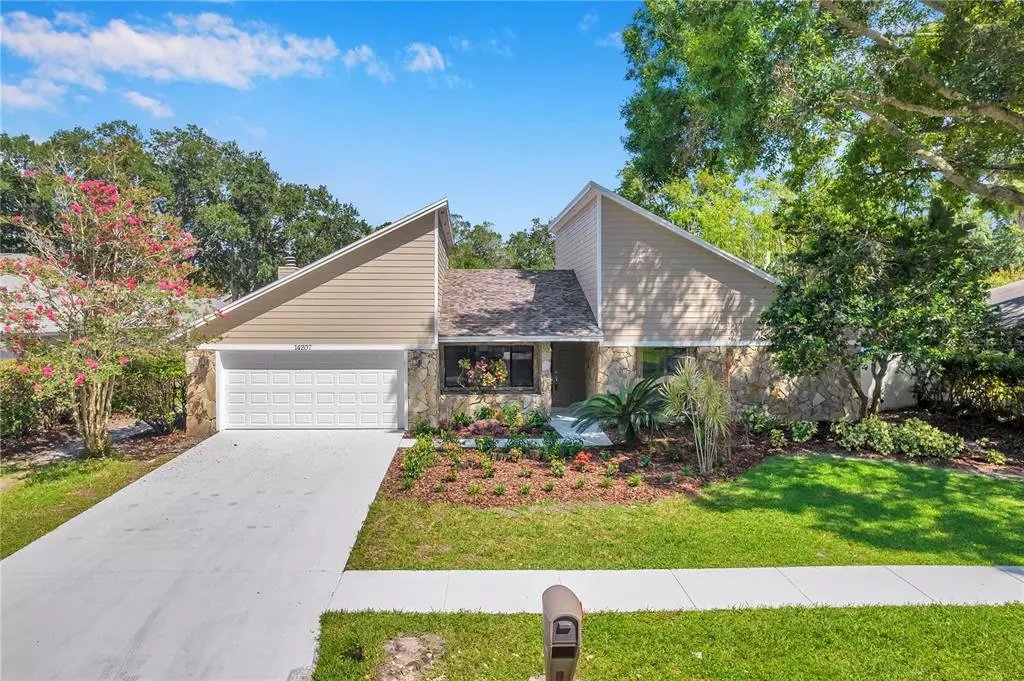14207 ASHBURN PL Tampa, FL 33624
4 Beds
2 Baths
2,698 SqFt
UPDATED:
12/03/2024 10:28 PM
Key Details
Property Type Single Family Home
Sub Type Single Family Residence
Listing Status Pending
Purchase Type For Sale
Square Footage 2,698 sqft
Price per Sqft $244
Subdivision Carrollwood Village
MLS Listing ID T3381722
Bedrooms 4
Full Baths 2
HOA Fees $750/ann
HOA Y/N Yes
Originating Board Stellar MLS
Year Built 1981
Annual Tax Amount $4,457
Lot Size 0.310 Acres
Acres 0.31
Lot Dimensions 89X150
Property Description
Location
State FL
County Hillsborough
Community Carrollwood Village
Zoning PD-MU
Rooms
Other Rooms Breakfast Room Separate, Family Room, Florida Room, Formal Dining Room Separate, Formal Living Room Separate, Inside Utility
Interior
Interior Features Cathedral Ceiling(s), Ceiling Fans(s), Skylight(s), Solid Wood Cabinets, Split Bedroom, Stone Counters, Vaulted Ceiling(s), Walk-In Closet(s), Wet Bar
Heating Central
Cooling Central Air
Flooring Ceramic Tile, Laminate
Fireplaces Type Family Room, Wood Burning
Fireplace true
Appliance Dishwasher, Disposal, Electric Water Heater, Microwave, Range, Refrigerator
Exterior
Exterior Feature Outdoor Kitchen
Parking Features Garage Door Opener, Oversized
Garage Spaces 2.0
Pool Diving Board, In Ground, Screen Enclosure
Community Features Association Recreation - Owned, Deed Restrictions, Golf Carts OK, Golf, Park, Playground, Tennis Courts
Utilities Available Cable Available, Cable Connected, Electricity Connected, Fire Hydrant, Public, Sewer Connected, Street Lights
Amenities Available Park, Playground, Tennis Court(s)
Roof Type Other,Shingle
Porch Covered, Deck, Enclosed, Patio, Screened
Attached Garage true
Garage true
Private Pool Yes
Building
Lot Description Cul-De-Sac, In County, Paved
Entry Level One
Foundation Slab
Lot Size Range 1/4 to less than 1/2
Sewer Public Sewer
Water Public
Architectural Style Contemporary
Structure Type Block,Stone,Stucco
New Construction false
Schools
Elementary Schools Essrig-Hb
Middle Schools Hill-Hb
High Schools Gaither-Hb
Others
Pets Allowed Yes
Senior Community No
Ownership Fee Simple
Monthly Total Fees $62
Acceptable Financing Cash, Conventional
Membership Fee Required Required
Listing Terms Cash, Conventional
Special Listing Condition None






