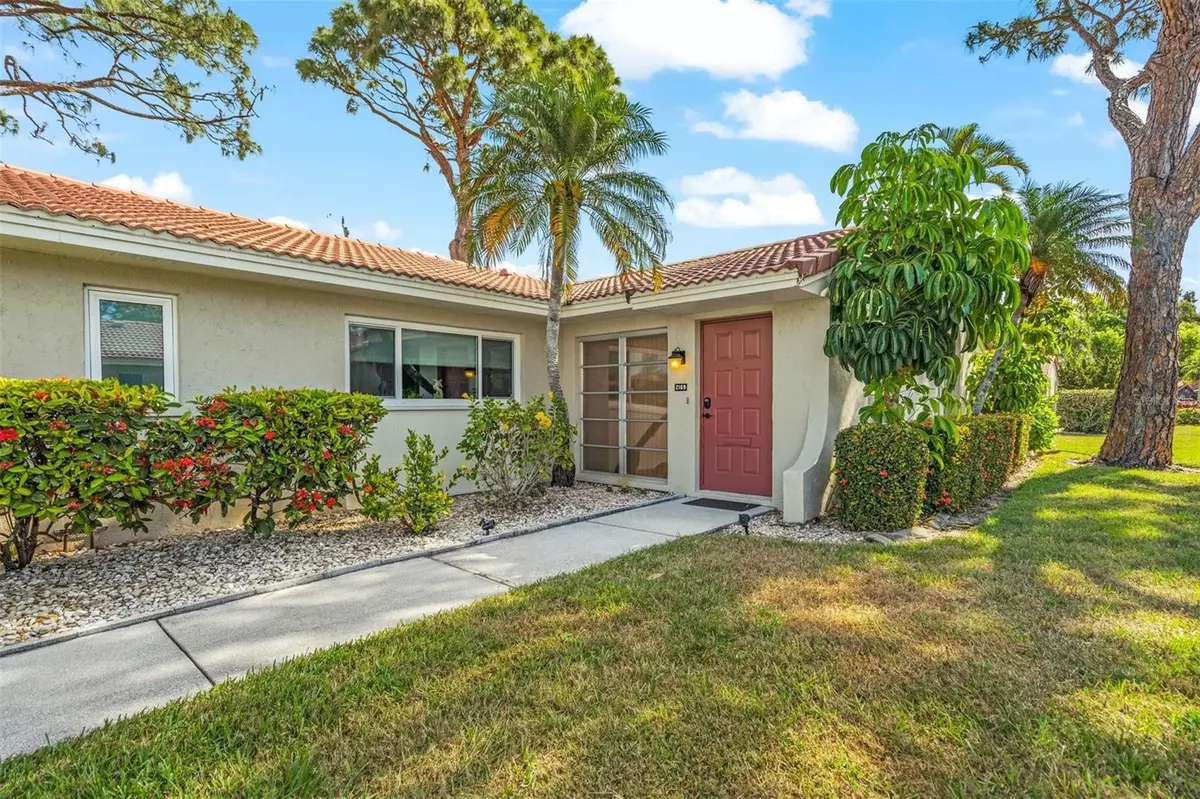2169 PUEBLO CIR #V-18 Sarasota, FL 34231
2 Beds
2 Baths
1,009 SqFt
UPDATED:
01/09/2025 05:07 AM
Key Details
Property Type Single Family Home
Sub Type Villa
Listing Status Active
Purchase Type For Sale
Square Footage 1,009 sqft
Price per Sqft $272
Subdivision Woodside Village West
MLS Listing ID A4613762
Bedrooms 2
Full Baths 2
HOA Fees $475/mo
HOA Y/N Yes
Originating Board Stellar MLS
Year Built 1972
Annual Tax Amount $2,235
Property Description
The completely opened floor plan features new waterproof engineered wood floors throughout, enhancing the spaciousness and modern appeal. The AC system was installed in 2020, ensuring comfort year-round. Both bathrooms and the kitchen are adorned with ceramic tile, and the custom wood shaker kitchen cabinets in espresso perfectly complement the new radianz quartz countertops. The kitchen is equipped with stainless steel appliances, including a contemporary ceiling range hood, and boasts a new soffit with pocket lighting for a sleek, modern look. Additional updates include a hot water tank in 2021, new bath vanities, new lighting fixtures, new doors. Furnishings are included making this home move-in ready! Short-term rentals are allowed with a minimum stay of 2 months, offering excellent income potential. The low maintenance fee of $475 includes sewer/water, maintenance, and trash services. Situated in a 55+ complex, this villa is just a 15-minute drive down Tamiami Trail to downtown Sarasota or 20 minutes south to Venice. Enjoy the perfect blend of convenience, comfort, and style in this bright and inviting villa, surrounded by the best that Sarasota has to offer.
Location
State FL
County Sarasota
Community Woodside Village West
Zoning RMF2
Rooms
Other Rooms Attic, Great Room, Inside Utility
Interior
Interior Features Ceiling Fans(s), Kitchen/Family Room Combo, Living Room/Dining Room Combo, Open Floorplan, Primary Bedroom Main Floor, Solid Surface Counters, Stone Counters, Walk-In Closet(s), Window Treatments
Heating Central, Electric
Cooling Central Air
Flooring Ceramic Tile, Hardwood
Furnishings Turnkey
Fireplace false
Appliance Dishwasher, Disposal, Dryer, Electric Water Heater, Range, Range Hood, Refrigerator, Washer
Laundry Inside
Exterior
Exterior Feature Lighting, Sidewalk, Sliding Doors
Parking Features Assigned, Ground Level, Guest, Off Street
Pool Heated, In Ground, Lighting, Outside Bath Access
Community Features Buyer Approval Required, Deed Restrictions, No Truck/RV/Motorcycle Parking, Pool, Sidewalks
Utilities Available Cable Connected, Electricity Connected, Public, Sewer Connected, Water Connected
Amenities Available Maintenance, Pool
View Park/Greenbelt, Pool
Roof Type Tile
Porch Patio
Garage false
Private Pool No
Building
Lot Description Cul-De-Sac, In County, Level, Near Public Transit, Sidewalk, Street Dead-End
Story 1
Entry Level One
Foundation Slab
Lot Size Range Non-Applicable
Sewer Public Sewer
Water Public
Architectural Style Ranch
Structure Type Stucco
New Construction false
Schools
Elementary Schools Gulf Gate Elementary
Middle Schools Brookside Middle
High Schools Riverview High
Others
Pets Allowed No
HOA Fee Include Cable TV,Common Area Taxes,Pool,Escrow Reserves Fund,Insurance,Maintenance Structure,Maintenance Grounds,Sewer,Trash,Water
Senior Community Yes
Ownership Condominium
Monthly Total Fees $475
Acceptable Financing Cash, VA Loan
Membership Fee Required Required
Listing Terms Cash, VA Loan
Special Listing Condition None






