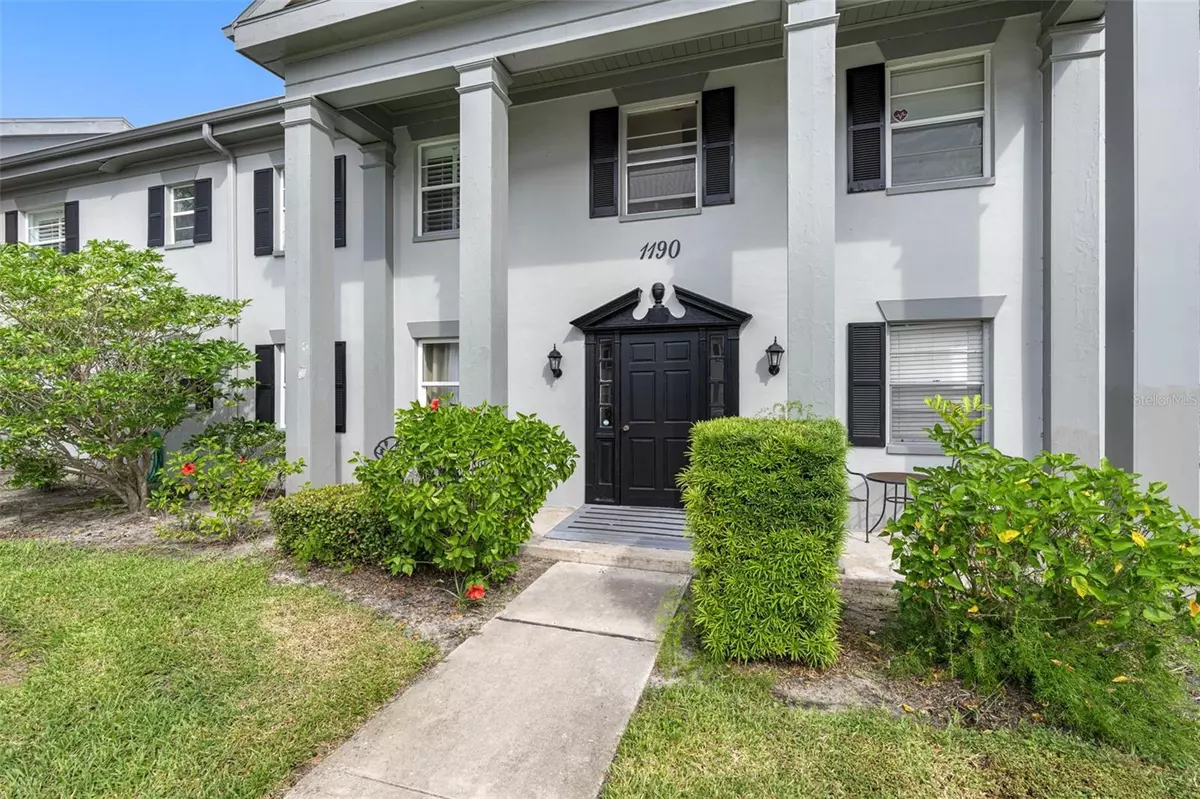1190 RUE DES CHATEAUX #2A South Pasadena, FL 33707
2 Beds
2 Baths
950 SqFt
UPDATED:
10/24/2024 11:39 PM
Key Details
Property Type Condo
Sub Type Condominium
Listing Status Active
Purchase Type For Sale
Square Footage 950 sqft
Price per Sqft $314
Subdivision Les Chateaux Condo
MLS Listing ID TB8303927
Bedrooms 2
Full Baths 2
HOA Fees $757/mo
HOA Y/N Yes
Originating Board Stellar MLS
Year Built 1968
Annual Tax Amount $2,530
Property Description
Location
State FL
County Pinellas
Community Les Chateaux Condo
Interior
Interior Features Built-in Features, Living Room/Dining Room Combo, Open Floorplan, Primary Bedroom Main Floor, Stone Counters, Thermostat, Walk-In Closet(s), Window Treatments
Heating Central, Electric
Cooling Central Air
Flooring Ceramic Tile
Furnishings Furnished
Fireplace false
Appliance Built-In Oven, Cooktop, Dishwasher, Disposal, Refrigerator, Tankless Water Heater
Laundry Common Area
Exterior
Exterior Feature Irrigation System, Lighting, Sprinkler Metered, Storage
Parking Features Deeded, Ground Level, Guest, Open
Fence Fenced
Pool Gunite, Heated, In Ground
Community Features Association Recreation - Owned, Buyer Approval Required, Clubhouse, Community Mailbox, Deed Restrictions, Golf Carts OK, Pool
Utilities Available Cable Available, Electricity Connected, Phone Available, Public, Sewer Connected, Sprinkler Meter, Sprinkler Recycled, Street Lights, Underground Utilities, Water Connected
Roof Type Concrete
Garage false
Private Pool Yes
Building
Lot Description Cul-De-Sac, FloodZone, City Limits, Landscaped, Near Golf Course, Near Marina, Near Public Transit, Sidewalk, Street Dead-End
Story 1
Entry Level One
Foundation Slab
Sewer Public Sewer
Water Public
Architectural Style Coastal, Contemporary
Structure Type Block,Brick
New Construction false
Schools
Elementary Schools Azalea Elementary-Pn
Middle Schools Azalea Middle-Pn
High Schools Boca Ciega High-Pn
Others
Pets Allowed Cats OK, Yes
HOA Fee Include Common Area Taxes,Pool,Insurance,Internet,Maintenance Structure,Maintenance Grounds,Maintenance,Management,Recreational Facilities,Sewer,Trash,Water
Senior Community No
Ownership Fee Simple
Monthly Total Fees $757
Acceptable Financing Cash, Conventional, VA Loan
Membership Fee Required Required
Listing Terms Cash, Conventional, VA Loan
Special Listing Condition None






