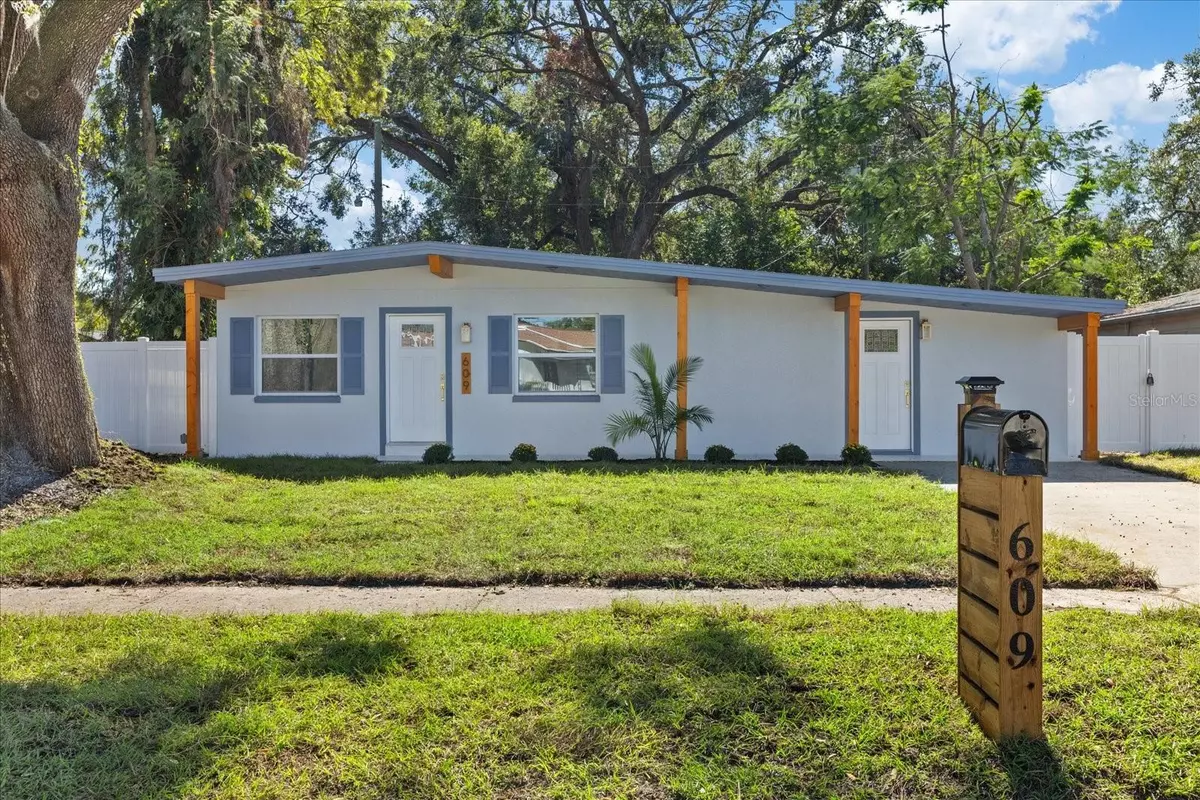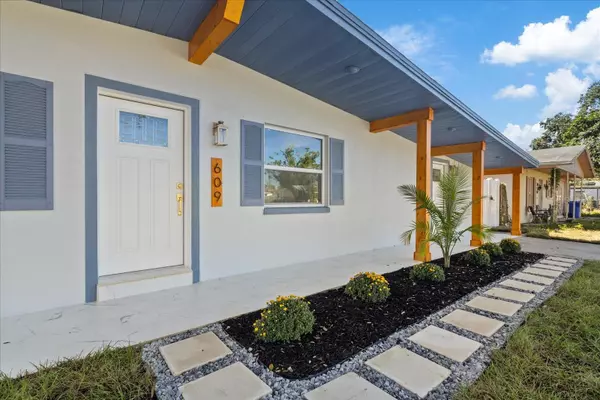609 FAIRMONT DR Brandon, FL 33511
4 Beds
2 Baths
1,187 SqFt
UPDATED:
01/10/2025 01:53 AM
Key Details
Property Type Single Family Home
Sub Type Single Family Residence
Listing Status Pending
Purchase Type For Sale
Square Footage 1,187 sqft
Price per Sqft $303
Subdivision Plantation Estates Unit 4
MLS Listing ID TB8319129
Bedrooms 4
Full Baths 2
HOA Y/N No
Originating Board Stellar MLS
Year Built 1968
Annual Tax Amount $2,844
Lot Size 6,534 Sqft
Acres 0.15
Lot Dimensions 60x108
Property Description
Location
State FL
County Hillsborough
Community Plantation Estates Unit 4
Zoning RSC-6
Interior
Interior Features Other
Heating Central
Cooling Central Air
Flooring Luxury Vinyl, Tile
Fireplace false
Appliance Dishwasher, Dryer, Microwave, Range, Refrigerator, Washer
Laundry Laundry Closet
Exterior
Exterior Feature Garden, Private Mailbox, Sidewalk, Sliding Doors, Storage
Utilities Available Public
Roof Type Shingle
Garage false
Private Pool No
Building
Story 1
Entry Level One
Foundation Block
Lot Size Range 0 to less than 1/4
Sewer Septic Tank
Water Public
Structure Type Block,Concrete
New Construction false
Others
Senior Community No
Ownership Fee Simple
Acceptable Financing Cash, Conventional, FHA, VA Loan
Listing Terms Cash, Conventional, FHA, VA Loan
Special Listing Condition None






