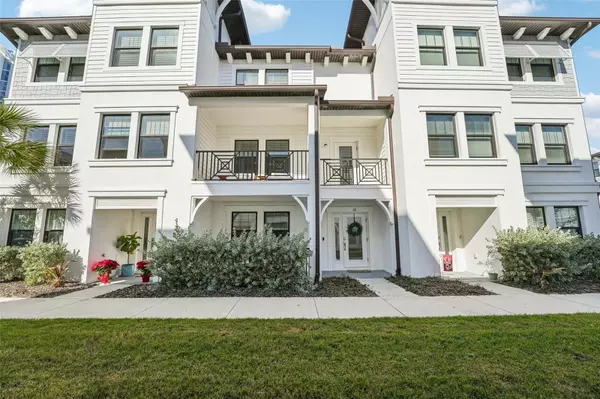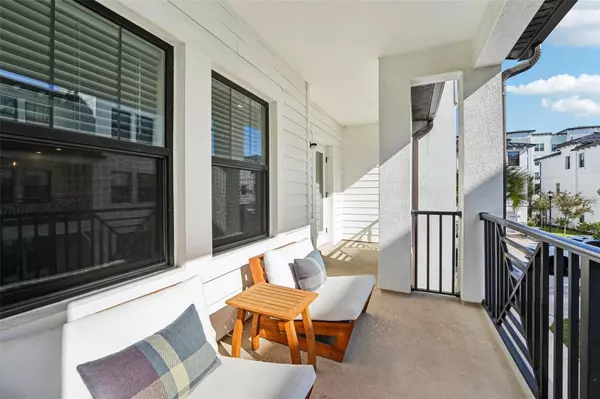5351 BRIDGE ST #22 Tampa, FL 33611
4 Beds
4 Baths
2,228 SqFt
UPDATED:
12/12/2024 03:49 PM
Key Details
Property Type Townhouse
Sub Type Townhouse
Listing Status Active
Purchase Type For Sale
Square Footage 2,228 sqft
Price per Sqft $368
Subdivision Inlet Shore Twnhms Ph 2A & 2B
MLS Listing ID TB8329048
Bedrooms 4
Full Baths 3
Half Baths 1
HOA Fees $659/mo
HOA Y/N Yes
Originating Board Stellar MLS
Year Built 2020
Annual Tax Amount $10,494
Lot Size 1,306 Sqft
Acres 0.03
Property Description
The open-concept design of the second floor is perfect for hosting gatherings. The spacious living area flows effortlessly into the gourmet kitchen, featuring GE stainless steel appliances, a gas stove, white shaker-style 42-inch cabinets, and a large island with additional seating. The white quartz countertops and farmhouse-style kitchen sink create a timeless, inviting atmosphere. A beautifully decorated half bath adds to the functional appeal of this level. Retreat to the third floor, where the spacious primary suite awaits, offering a walk-in closet with built-in shelves for organized storage. The luxurious en-suite bathroom features a decorative subway tile backsplash, floor-to-ceiling tile in the shower, and all the modern amenities you desire. Two additional bedrooms are perfect for family or guests, with one offering a beautiful bay view. A full bath and conveniently located laundry room with a tankless water heater and gas dryer complete the upper level.
Enjoy 140SF of outdoor living space on the covered patio, perfect for relaxing and taking in the wonderful Florida weather. Peek at the beautiful bay while you unwind in your private oasis. The two-car garage offers plenty of storage space, including room for your hurricane shutters and a Tesla charging station. Step outside and discover the community’s inviting amenities, including a sparkling pool, lounge areas, and grills—ideal for entertaining guests. Take a scenic stroll along the bayfront pathway or unwind around the community fire pit with seating, water features, and stunning sunset views. Just steps from the town center, enjoy walking access to grocery stores, retail shopping, and a variety of dining options. The home’s prime location offers quick access to St. Pete, downtown Tampa, Bayshore Blvd, Hyde Park, the Selmon Expressway, and Tampa’s finest dining and shopping destinations. This immaculate townhome in Inlet Shores is an exceptional find.
Location
State FL
County Hillsborough
Community Inlet Shore Twnhms Ph 2A & 2B
Zoning PD
Interior
Interior Features Ceiling Fans(s), Open Floorplan, PrimaryBedroom Upstairs, Solid Surface Counters, Thermostat, Walk-In Closet(s), Window Treatments
Heating Central, Natural Gas
Cooling Central Air
Flooring Tile
Furnishings Unfurnished
Fireplace false
Appliance Dishwasher, Disposal, Dryer, Exhaust Fan, Microwave, Range, Refrigerator, Tankless Water Heater, Washer
Laundry Gas Dryer Hookup, Inside, Laundry Room, Washer Hookup
Exterior
Exterior Feature Awning(s), Hurricane Shutters, Irrigation System, Lighting, Rain Gutters, Sidewalk
Parking Features Driveway, Electric Vehicle Charging Station(s), Garage Door Opener, Garage Faces Rear, Ground Level, Guest
Garage Spaces 2.0
Pool Gunite, In Ground, Lighting
Community Features Buyer Approval Required, Community Mailbox, Deed Restrictions, Gated Community - No Guard, Park, Pool, Sidewalks
Utilities Available BB/HS Internet Available, Cable Available, Cable Connected, Electricity Connected, Natural Gas Connected, Public, Sewer Connected, Water Connected
Amenities Available Fence Restrictions, Gated, Pool, Recreation Facilities
View Water
Roof Type Metal
Porch Covered, Front Porch, Patio
Attached Garage true
Garage true
Private Pool No
Building
Lot Description Landscaped, Near Marina, Sidewalk, Paved
Story 3
Entry Level Three Or More
Foundation Slab
Lot Size Range 0 to less than 1/4
Sewer Public Sewer
Water Public
Architectural Style Key West
Structure Type Block,Stucco
New Construction false
Schools
Elementary Schools Anderson-Hb
Middle Schools Madison-Hb
High Schools Robinson-Hb
Others
Pets Allowed Yes
HOA Fee Include Common Area Taxes,Pool,Insurance,Maintenance Structure,Maintenance Grounds,Management,Security,Sewer,Trash,Water
Senior Community No
Ownership Fee Simple
Monthly Total Fees $659
Acceptable Financing Cash, Conventional, FHA, VA Loan
Membership Fee Required Required
Listing Terms Cash, Conventional, FHA, VA Loan
Special Listing Condition None






