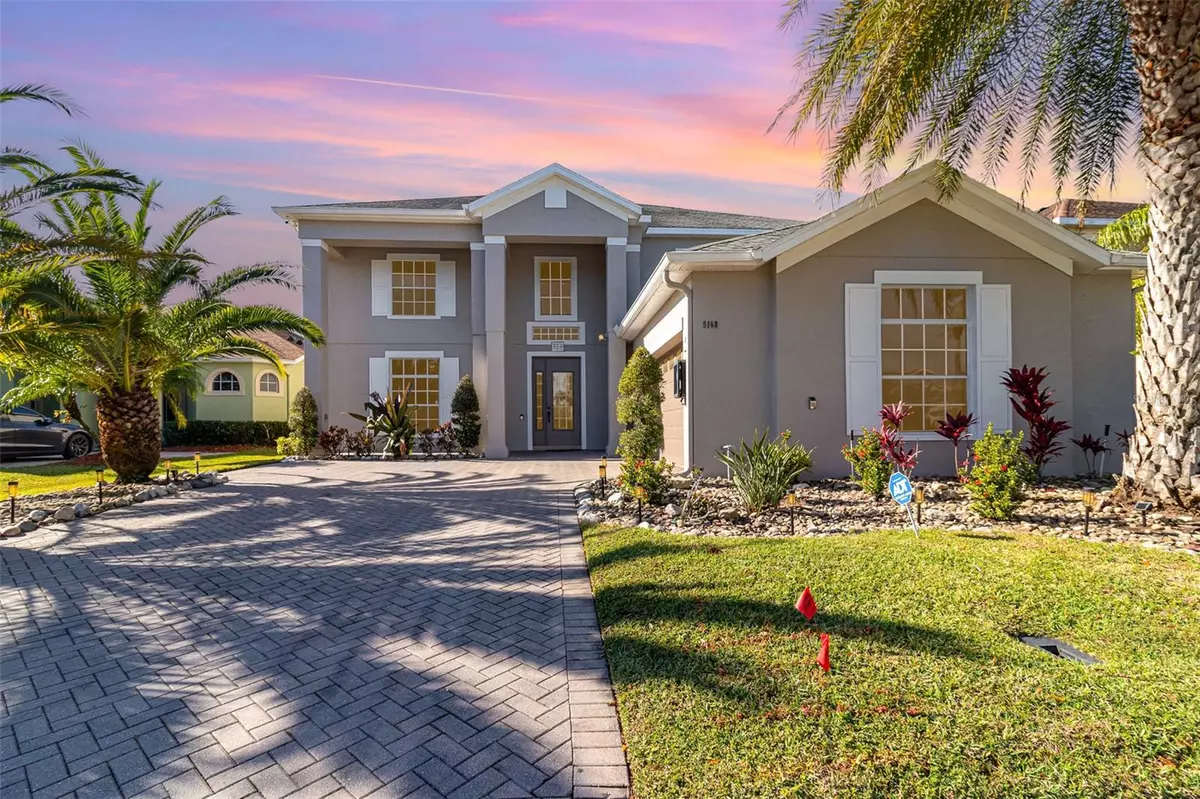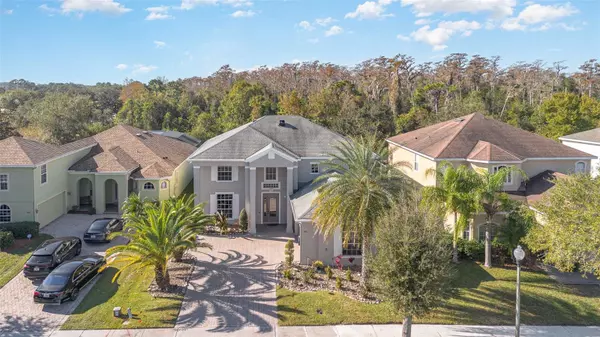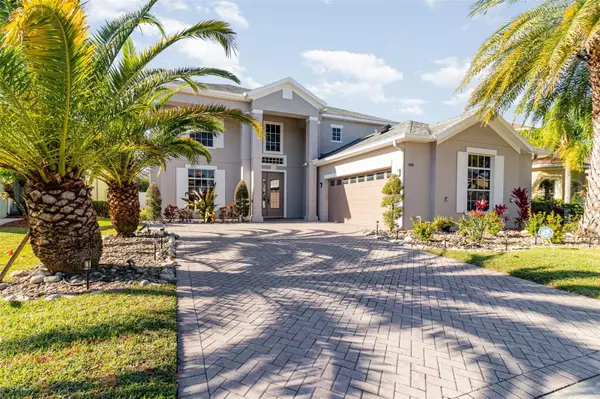9168 LAKE AVON DR Orlando, FL 32829
4 Beds
3 Baths
3,069 SqFt
UPDATED:
01/08/2025 01:21 AM
Key Details
Property Type Single Family Home
Sub Type Single Family Residence
Listing Status Active
Purchase Type For Sale
Square Footage 3,069 sqft
Price per Sqft $244
Subdivision Vista Lakes N-11 Avon
MLS Listing ID O6266063
Bedrooms 4
Full Baths 2
Half Baths 1
HOA Fees $552/ann
HOA Y/N Yes
Originating Board Stellar MLS
Year Built 2006
Annual Tax Amount $6,955
Lot Size 9,147 Sqft
Acres 0.21
Property Description
Step into a home that feels like a model masterpiece. Enter through the grand entrance with soaring high ceilings with crystal light fixtures and stunning wood floors throughout the first floor. The elegant foyer features custom diagonal wood flooring with intricate mosaic tile trim, setting the tone for this space.
The upgraded kitchen boasts tile floors, granite countertops, a marble stone backsplash, and custom 42” cabinetry. Stainless steel appliances, a built-in oven, and a cooktop make this chef's kitchen as functional as it is stylish. The kitchen and spacious family room, with its dramatic 21 -foot ceilings, brick accents, and custom built-ins, provide the perfect space for entertaining or everyday living. French doors lead to a magnificent outdoor patio featuring an in-ground pool with a water curtain, creating the ultimate setting for guest entertainment.
The living room includes custom shelving for your entertainment needs, while the master suite on the first floor showcases professional touches from specialized interior designers. The master bathroom features double sinks, a garden tub, a walk-in shower, and a spacious California walk-in closet.
As you ascend the wooden rail staircase, the second floor reveals a huge bonus room with custom wall structures, perfect for gaming or a TV setup. Additionally, there are three beautifully decorated bedrooms and a second full upgraded bathroom.
The backyard is an entertainer's dream, featuring a large brick-paver patio and a spacious conservation area ideal for family gatherings, barbecues, and even a basketball game.
This home is designed to meet all your family's needs and make you feel truly at home. The community offers resort-style amenities, including a pool, tennis courts, walking/jogging trails, parks, and more. Conveniently located near major highways like 417 and 528, this property is just 10 minutes from Orlando International Airport.
What are you waiting for? Come and see this immaculate home today!
Location
State FL
County Orange
Community Vista Lakes N-11 Avon
Zoning PD/AN
Rooms
Other Rooms Attic, Bonus Room, Family Room, Inside Utility
Interior
Interior Features Cathedral Ceiling(s), Ceiling Fans(s), Crown Molding, High Ceilings, Kitchen/Family Room Combo, Primary Bedroom Main Floor, Vaulted Ceiling(s), Walk-In Closet(s)
Heating Central, Electric
Cooling Central Air
Flooring Ceramic Tile, Wood
Furnishings Unfurnished
Fireplace false
Appliance Convection Oven, Dishwasher, Disposal, Electric Water Heater, Microwave, Refrigerator
Laundry Electric Dryer Hookup, Laundry Room
Exterior
Exterior Feature Irrigation System, Sidewalk, Sprinkler Metered
Garage Spaces 2.0
Fence Fenced, Vinyl
Pool Child Safety Fence, Gunite, In Ground
Utilities Available BB/HS Internet Available, Cable Available, Electricity Connected, Public, Sewer Connected, Sprinkler Meter, Street Lights
View City, Trees/Woods
Roof Type Shingle
Porch Covered, Patio, Rear Porch, Screened
Attached Garage true
Garage true
Private Pool Yes
Building
Lot Description City Limits, Landscaped, Sidewalk, Paved
Story 2
Entry Level Two
Foundation Slab
Lot Size Range 0 to less than 1/4
Sewer Public Sewer
Water None
Architectural Style Contemporary
Structure Type Block,Stucco
New Construction false
Schools
Elementary Schools Vista Lakes Elem
Middle Schools Odyssey Middle
High Schools Colonial High
Others
Pets Allowed No
Senior Community No
Ownership Fee Simple
Monthly Total Fees $46
Acceptable Financing Cash, Conventional, FHA
Membership Fee Required Required
Listing Terms Cash, Conventional, FHA
Special Listing Condition None






