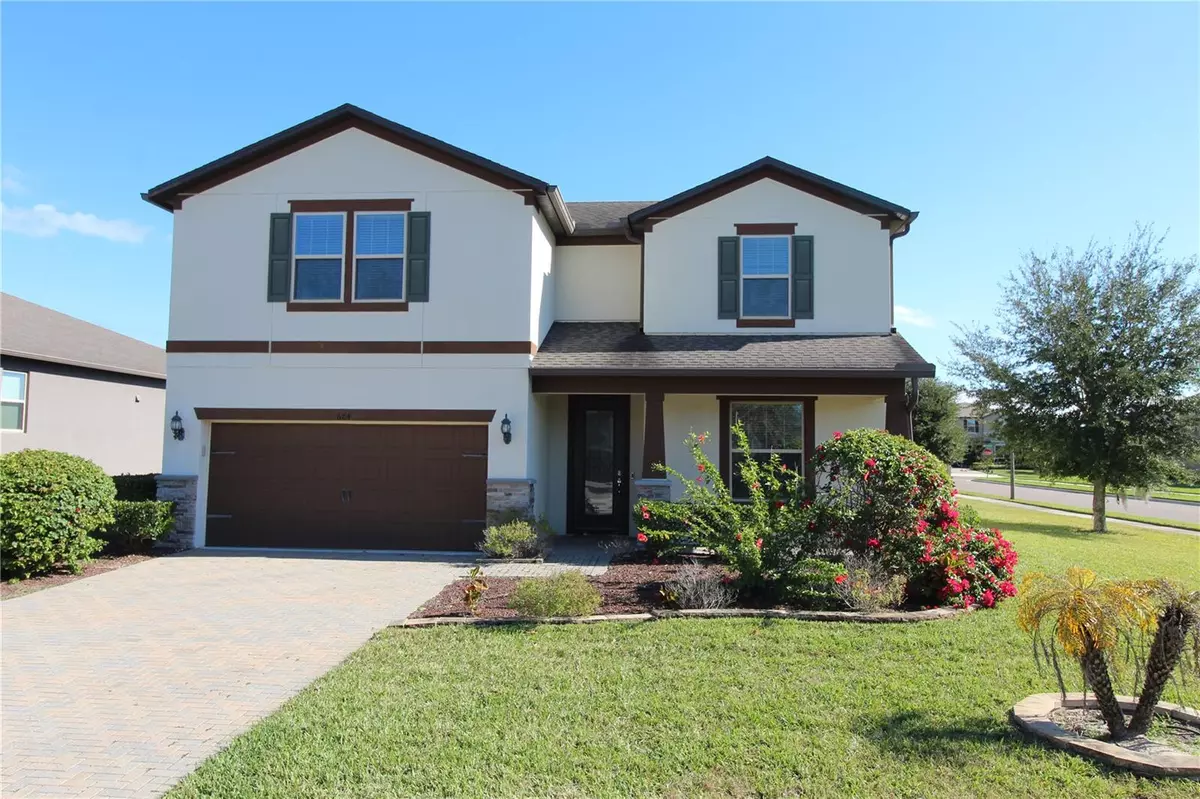684 BISHOP BAY LOOP Apopka, FL 32712
4 Beds
4 Baths
2,820 SqFt
UPDATED:
01/06/2025 01:06 AM
Key Details
Property Type Single Family Home
Sub Type Single Family Residence
Listing Status Active
Purchase Type For Sale
Square Footage 2,820 sqft
Price per Sqft $186
Subdivision Rock Spgs Estates
MLS Listing ID O6266242
Bedrooms 4
Full Baths 3
Half Baths 1
HOA Fees $106/mo
HOA Y/N Yes
Originating Board Stellar MLS
Year Built 2018
Annual Tax Amount $4,406
Lot Size 10,454 Sqft
Acres 0.24
Lot Dimensions 85x112x21x64x125
Property Description
Location
State FL
County Orange
Community Rock Spgs Estates
Zoning RSF-1B
Rooms
Other Rooms Loft
Interior
Interior Features Eat-in Kitchen, In Wall Pest System, Kitchen/Family Room Combo, Open Floorplan, Primary Bedroom Main Floor, Solid Wood Cabinets, Split Bedroom, Stone Counters, Thermostat, Walk-In Closet(s)
Heating Central, Electric
Cooling Central Air
Flooring Carpet, Tile
Fireplace false
Appliance Dishwasher, Microwave, Range, Refrigerator
Laundry Laundry Room
Exterior
Exterior Feature Irrigation System, Lighting, Rain Gutters, Sidewalk, Sliding Doors
Parking Features Driveway
Garage Spaces 2.0
Community Features Community Mailbox, Playground, Sidewalks
Utilities Available BB/HS Internet Available, Cable Available, Electricity Available, Public, Water Available
View City
Roof Type Shingle
Porch Covered, Front Porch, Rear Porch
Attached Garage true
Garage true
Private Pool No
Building
Lot Description Corner Lot, Oversized Lot, Sidewalk, Paved
Entry Level Two
Foundation Slab
Lot Size Range 0 to less than 1/4
Sewer Public Sewer
Water Public
Architectural Style Contemporary
Structure Type Block,Stucco
New Construction false
Schools
Elementary Schools Rock Springs Elem
Middle Schools Apopka Middle
High Schools Apopka High
Others
Pets Allowed Cats OK, Dogs OK, Yes
Senior Community No
Ownership Fee Simple
Monthly Total Fees $106
Acceptable Financing Cash, Conventional, FHA, VA Loan
Membership Fee Required Required
Listing Terms Cash, Conventional, FHA, VA Loan
Special Listing Condition None






