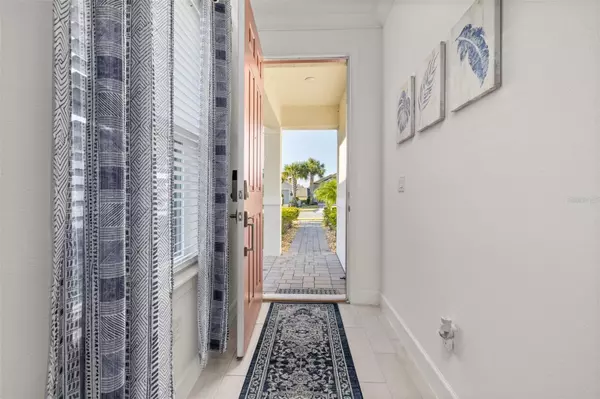939 BRAEWOOD DR Clermont, FL 34715
3 Beds
3 Baths
1,829 SqFt
UPDATED:
01/06/2025 03:49 PM
Key Details
Property Type Single Family Home
Sub Type Single Family Residence
Listing Status Active
Purchase Type For Sale
Square Footage 1,829 sqft
Price per Sqft $306
Subdivision Highland Ranch At Esplanade
MLS Listing ID S5117926
Bedrooms 3
Full Baths 2
Half Baths 1
HOA Fees $1,200/qua
HOA Y/N Yes
Originating Board Stellar MLS
Year Built 2022
Annual Tax Amount $7,030
Lot Size 6,969 Sqft
Acres 0.16
Property Description
and a saltwater pool within a screen enclosure. This setup is perfect for enjoying the seamless indoor-outdoor Florida lifestyle. Additional home upgrades include core-filled insulation in the block walls for enhanced energy efficiency, a gas tankless water heater, an extra hose spigot, and wiring for a security system. Highland Ranch offers a vibrant community lifestyle with amenities such as a full-time lifestyle manager, fitness center, lagoon-style and lap pools, spa and resistance pool, pickleball and bocce courts, a fire pit, miles of bike and walking trails, a dog park, and a variety of planned events. Conveniently located just 15 minutes from downtown Clermont and Winter Garden, the community is close to VA medical offices, shopping, and dining options. Virtual Tour https://bit.ly/421s5xz
Location
State FL
County Lake
Community Highland Ranch At Esplanade
Interior
Interior Features Ceiling Fans(s), Kitchen/Family Room Combo, Living Room/Dining Room Combo, Open Floorplan, Primary Bedroom Main Floor, Solid Surface Counters, Thermostat, Walk-In Closet(s), Window Treatments
Heating Heat Pump
Cooling Central Air
Flooring Ceramic Tile
Fireplace false
Appliance Built-In Oven, Convection Oven, Cooktop, Dishwasher, Disposal, Dryer, Microwave, Range, Range Hood, Refrigerator, Tankless Water Heater, Washer
Laundry Inside, Laundry Room
Exterior
Exterior Feature Irrigation System, Outdoor Kitchen, Sidewalk, Sliding Doors
Garage Spaces 2.0
Pool Gunite, In Ground, Salt Water, Screen Enclosure
Community Features Buyer Approval Required, Clubhouse, Dog Park, Fitness Center, Gated Community - No Guard, Golf Carts OK, Playground, Pool, Sidewalks, Tennis Courts
Utilities Available Cable Connected, Electricity Connected, Natural Gas Connected, Sewer Connected
Roof Type Shingle
Attached Garage true
Garage true
Private Pool Yes
Building
Story 1
Entry Level One
Foundation Slab
Lot Size Range 0 to less than 1/4
Sewer Public Sewer
Water Public
Structure Type Block,Stucco
New Construction false
Others
Pets Allowed Breed Restrictions, Cats OK, Dogs OK
HOA Fee Include Common Area Taxes,Pool,Maintenance Structure,Maintenance Grounds,Pest Control,Private Road,Recreational Facilities
Senior Community Yes
Ownership Fee Simple
Monthly Total Fees $400
Acceptable Financing Cash, Conventional, FHA, VA Loan
Membership Fee Required Required
Listing Terms Cash, Conventional, FHA, VA Loan
Special Listing Condition None






