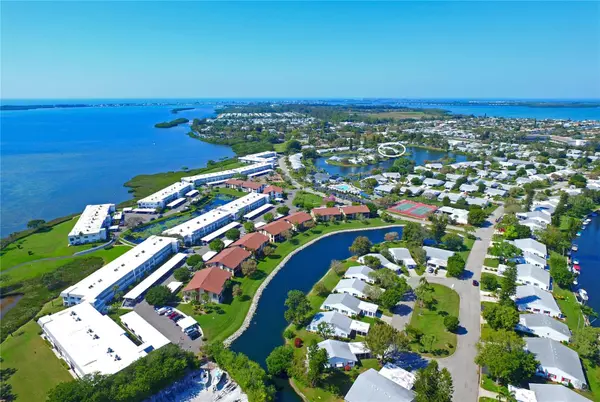4511 LEXINGTON CIR Bradenton, FL 34210
2 Beds
2 Baths
1,350 SqFt
UPDATED:
01/09/2025 06:35 PM
Key Details
Property Type Condo
Sub Type Condominium
Listing Status Active
Purchase Type For Sale
Square Footage 1,350 sqft
Price per Sqft $251
Subdivision Mount Vernon Ph 2
MLS Listing ID A4634820
Bedrooms 2
Full Baths 2
HOA Fees $736/qua
HOA Y/N Yes
Originating Board Stellar MLS
Year Built 1979
Annual Tax Amount $4,212
Property Description
Location
State FL
County Manatee
Community Mount Vernon Ph 2
Zoning PDR
Interior
Interior Features Ceiling Fans(s), Chair Rail, Living Room/Dining Room Combo, Open Floorplan, Primary Bedroom Main Floor, Split Bedroom, Thermostat, Walk-In Closet(s)
Heating Central, Electric
Cooling Central Air, Humidity Control
Flooring Carpet, Ceramic Tile
Furnishings Turnkey
Fireplace false
Appliance Dishwasher, Disposal, Dryer, Electric Water Heater, Microwave, Range, Refrigerator, Washer
Laundry Inside
Exterior
Exterior Feature Irrigation System, Private Mailbox, Rain Gutters, Storage
Parking Features Covered, Driveway
Pool Gunite, Heated, In Ground, Outside Bath Access, Tile
Community Features Association Recreation - Owned, Buyer Approval Required, Clubhouse, Fitness Center, Irrigation-Reclaimed Water, Park, Pool, Tennis Courts
Utilities Available BB/HS Internet Available, Cable Connected, Electricity Connected, Public, Sewer Connected, Sprinkler Recycled, Street Lights, Underground Utilities, Water Connected
Amenities Available Cable TV, Clubhouse, Fitness Center, Lobby Key Required, Maintenance, Park, Pickleball Court(s), Pool, Recreation Facilities, Sauna, Shuffleboard Court, Spa/Hot Tub, Storage, Tennis Court(s), Trail(s)
Waterfront Description Lake
View Y/N Yes
Water Access Yes
Water Access Desc Bay/Harbor,Canal - Saltwater,Intracoastal Waterway
View Water
Roof Type Shingle
Porch Patio
Garage false
Private Pool No
Building
Lot Description Cul-De-Sac, FloodZone, In County, Near Public Transit, Paved
Story 1
Entry Level One
Foundation Slab
Lot Size Range Non-Applicable
Sewer Public Sewer
Water Public
Architectural Style Colonial
Structure Type Block
New Construction false
Others
Pets Allowed No
HOA Fee Include Cable TV,Common Area Taxes,Pool,Escrow Reserves Fund,Fidelity Bond,Insurance,Internet,Maintenance Structure,Maintenance Grounds,Maintenance,Management,Pest Control,Recreational Facilities,Sewer,Trash,Water
Senior Community Yes
Ownership Fee Simple
Monthly Total Fees $245
Acceptable Financing Cash
Membership Fee Required Required
Listing Terms Cash
Special Listing Condition None






