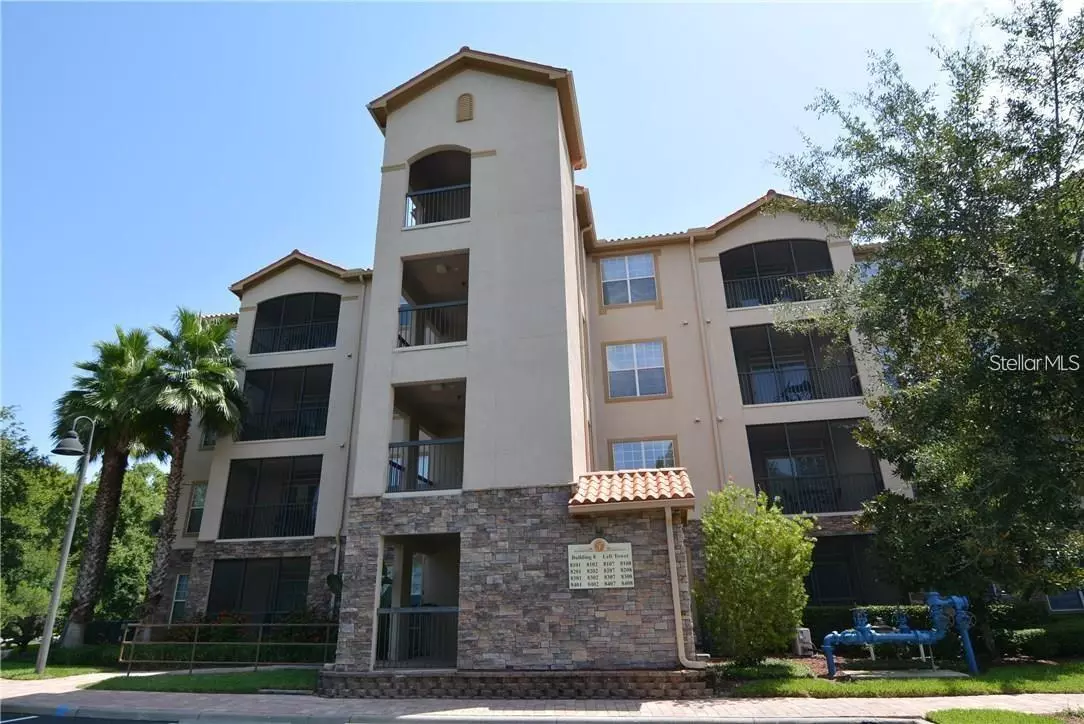1351 TUSCAN TER #8401 Davenport, FL 33896
3 Beds
2 Baths
1,244 SqFt
UPDATED:
01/14/2025 11:34 PM
Key Details
Property Type Condo
Sub Type Condominium
Listing Status Active
Purchase Type For Sale
Square Footage 1,244 sqft
Price per Sqft $192
Subdivision Tuscana 3 Condo
MLS Listing ID O6269610
Bedrooms 3
Full Baths 2
HOA Y/N No
Originating Board Stellar MLS
Year Built 2007
Annual Tax Amount $2,615
Lot Size 0.270 Acres
Acres 0.27
Property Description
Location
State FL
County Osceola
Community Tuscana 3 Condo
Zoning X
Interior
Interior Features Ceiling Fans(s), Crown Molding, Kitchen/Family Room Combo, Living Room/Dining Room Combo, Open Floorplan, Primary Bedroom Main Floor, Thermostat, Walk-In Closet(s), Window Treatments
Heating Central, Electric
Cooling Central Air
Flooring Ceramic Tile, Laminate
Fireplace false
Appliance Dishwasher, Disposal, Dryer, Electric Water Heater, Microwave, Range, Refrigerator, Washer
Laundry Laundry Closet
Exterior
Exterior Feature Balcony, Outdoor Grill, Sidewalk
Community Features Clubhouse, Fitness Center, Gated Community - No Guard, Pool, Restaurant
Utilities Available BB/HS Internet Available, Cable Available, Cable Connected, Electricity Available, Electricity Connected, Private, Propane, Sewer Available, Sewer Connected, Water Available, Water Connected
Roof Type Tile
Garage false
Private Pool No
Building
Story 1
Entry Level Three Or More
Foundation Slab
Sewer Public Sewer
Water None
Structure Type Block
New Construction false
Others
Pets Allowed Breed Restrictions
HOA Fee Include Pool,Internet,Maintenance Structure,Maintenance Grounds,Recreational Facilities,Sewer,Trash,Water
Senior Community No
Ownership Fee Simple
Acceptable Financing Cash, Conventional, FHA, VA Loan
Membership Fee Required Required
Listing Terms Cash, Conventional, FHA, VA Loan
Special Listing Condition None






