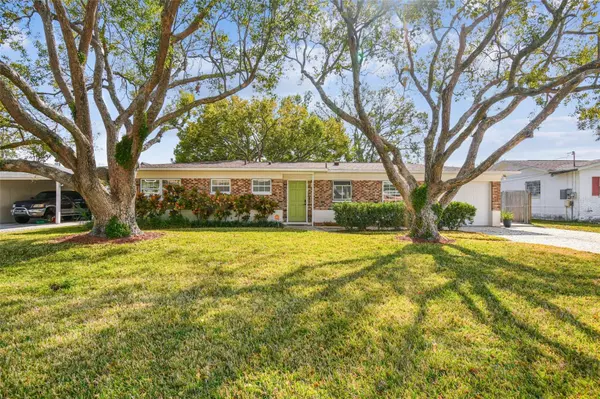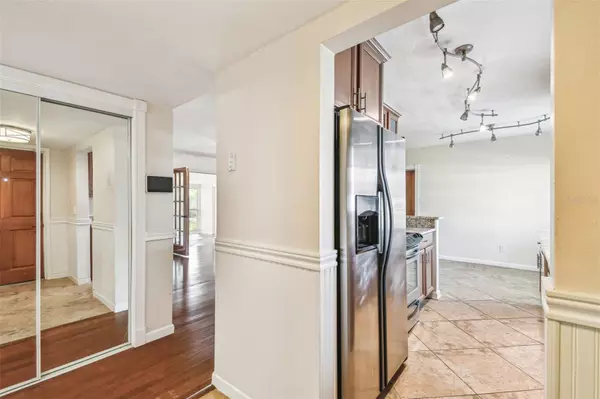2118 W ERNA DR Tampa, FL 33603
3 Beds
2 Baths
1,506 SqFt
OPEN HOUSE
Sat Jan 18, 2:00pm - 5:00pm
UPDATED:
01/17/2025 07:18 AM
Key Details
Property Type Single Family Home
Sub Type Single Family Residence
Listing Status Active
Purchase Type For Sale
Square Footage 1,506 sqft
Price per Sqft $315
Subdivision Magnolia Court
MLS Listing ID TB8338212
Bedrooms 3
Full Baths 2
HOA Y/N No
Originating Board Stellar MLS
Year Built 1959
Annual Tax Amount $2,609
Lot Size 10,454 Sqft
Acres 0.24
Lot Dimensions 77x135
Property Description
Minutes to Raymond James Stadium, St Joseph's Hospital, 132-acre Al Lopez Park, International Plaza, Whole Foods and downtown. Easily accessible to public transit. Come enjoy everything the Tampa Bay area has to offer.
Location
State FL
County Hillsborough
Community Magnolia Court
Zoning RS-60
Rooms
Other Rooms Florida Room
Interior
Interior Features Primary Bedroom Main Floor, Solid Wood Cabinets, Stone Counters
Heating Central, Electric
Cooling Central Air
Flooring Ceramic Tile, Wood
Fireplace false
Appliance Dishwasher, Disposal, Dryer, Electric Water Heater, Microwave, Range, Refrigerator, Washer
Laundry In Garage
Exterior
Exterior Feature Other
Parking Features Driveway, Electric Vehicle Charging Station(s), Parking Pad
Garage Spaces 1.0
Fence Board, Fenced
Utilities Available BB/HS Internet Available, Cable Connected, Electricity Connected, Sewer Connected, Water Connected
Roof Type Shingle
Porch Enclosed, Other, Rear Porch
Attached Garage true
Garage true
Private Pool No
Building
Lot Description City Limits, Near Public Transit, Oversized Lot, Paved
Entry Level One
Foundation Slab
Lot Size Range 0 to less than 1/4
Sewer Public Sewer
Water Public
Architectural Style Ranch
Structure Type Block,Brick
New Construction false
Schools
Elementary Schools Mendenhall-Hb
Middle Schools Memorial-Hb
High Schools Hillsborough-Hb
Others
Pets Allowed Yes
Senior Community No
Ownership Fee Simple
Acceptable Financing Cash, Conventional
Listing Terms Cash, Conventional
Special Listing Condition None






