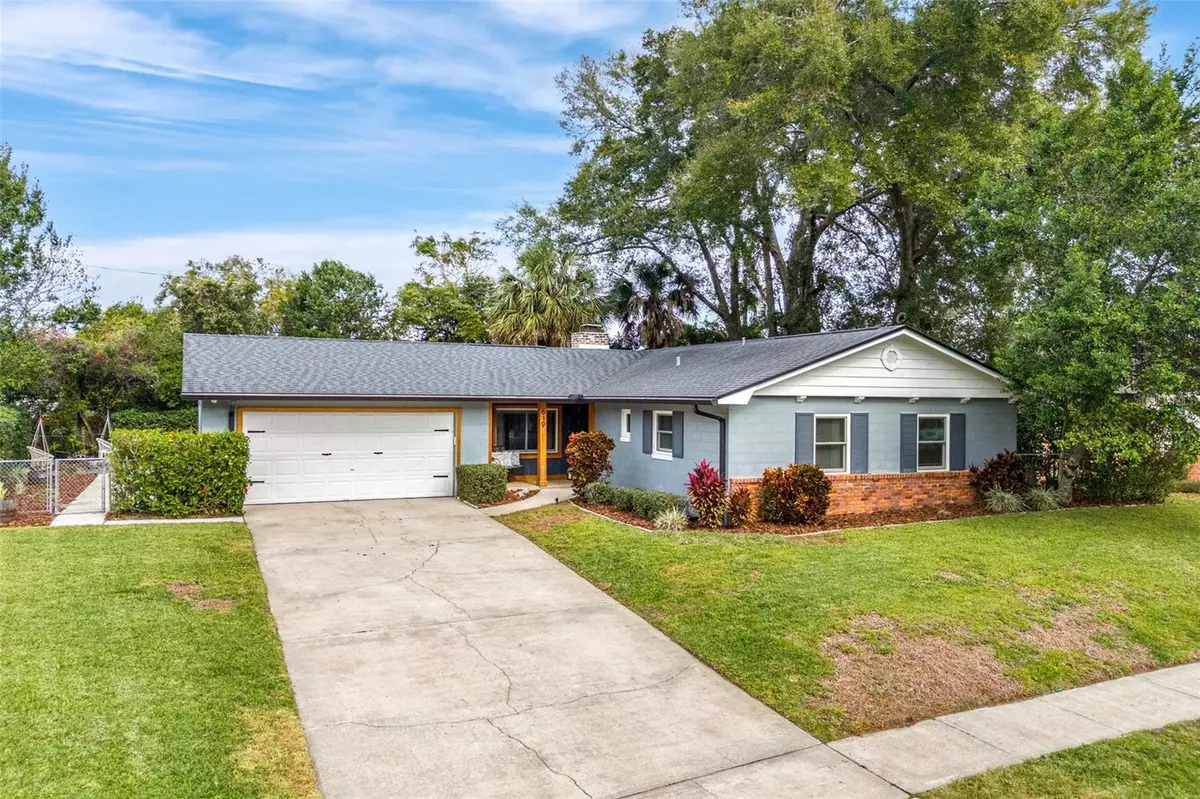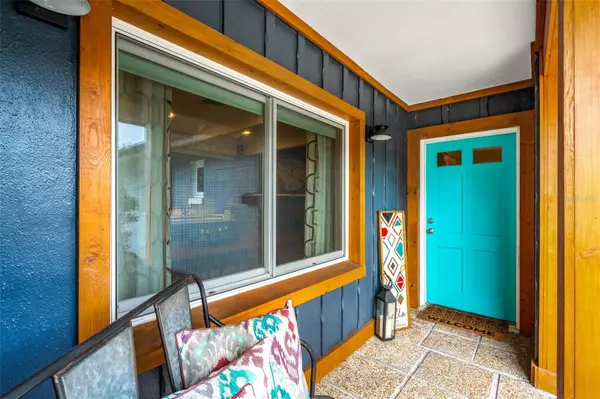619 VANDENBERG ST Altamonte Springs, FL 32701
3 Beds
2 Baths
1,630 SqFt
OPEN HOUSE
Sun Jan 19, 2:00pm - 4:00pm
UPDATED:
01/17/2025 07:18 AM
Key Details
Property Type Single Family Home
Sub Type Single Family Residence
Listing Status Active
Purchase Type For Sale
Square Footage 1,630 sqft
Price per Sqft $242
Subdivision Oakland Estates 1St Sec
MLS Listing ID O6266050
Bedrooms 3
Full Baths 2
HOA Y/N No
Originating Board Stellar MLS
Year Built 1964
Annual Tax Amount $4,496
Lot Size 8,712 Sqft
Acres 0.2
Property Description
Spanning 1,630 square feet, this 3-bedroom, 2-bathroom + office and bonus space home, is perfectly appointed with recent renovations including newer roof (2018), new windows and doors (2021), updated electrical (2017), updated HVAC (2017) and new insulation and duct work (2021).
The owners have also kept the unique character with original brick and wood beams, from the old Seminole County courthouse, making for a great conversation starter.
The warm and welcoming interior flows beautifully, featuring a beautiful focal point fireplace, large dinging and living rooms, expansive laundry room with tons of storage space and updated bathrooms. Step outside to discover your peaceful outdoor sanctuary, complete with eye-catching landscaping such as large stepping stones and a fire pit area. New irrigation was also added in 2019. The multiple outdoor spaces feature separate areas for lounging and an included play-set that promises fun for everyone.
Don't let this opportunity slip away! Reach out today to schedule a private showing and discover your new home!
Location
State FL
County Seminole
Community Oakland Estates 1St Sec
Zoning R-1A
Rooms
Other Rooms Attic, Den/Library/Office, Inside Utility
Interior
Interior Features Ceiling Fans(s), Thermostat
Heating Central, Electric
Cooling Central Air
Flooring Terrazzo
Fireplaces Type Wood Burning
Fireplace true
Appliance Dishwasher, Disposal, Electric Water Heater, Range, Refrigerator
Laundry Inside, Laundry Room
Exterior
Exterior Feature Courtyard, Rain Gutters, Sidewalk, Sliding Doors
Parking Features Driveway, Garage Door Opener, Garage Faces Side
Garage Spaces 2.0
Fence Chain Link
Utilities Available BB/HS Internet Available, Cable Connected, Electricity Connected, Sewer Connected, Water Connected
Roof Type Shingle
Porch Covered, Front Porch, Porch, Rear Porch
Attached Garage true
Garage true
Private Pool No
Building
Lot Description Paved
Entry Level One
Foundation Slab
Lot Size Range 0 to less than 1/4
Sewer Public Sewer
Water Public
Structure Type Block
New Construction false
Schools
Elementary Schools Lake Orienta Elementary
Middle Schools Milwee Middle
High Schools Lyman High
Others
Senior Community No
Ownership Fee Simple
Acceptable Financing Cash, Conventional
Listing Terms Cash, Conventional
Special Listing Condition None






