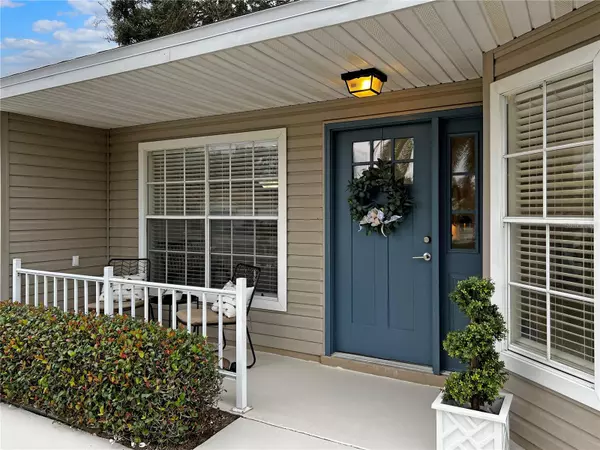25141 CLIFFORD HL Leesburg, FL 34748
3 Beds
2 Baths
1,727 SqFt
UPDATED:
01/18/2025 03:18 AM
Key Details
Property Type Single Family Home
Sub Type Single Family Residence
Listing Status Active
Purchase Type For Sale
Square Footage 1,727 sqft
Price per Sqft $159
Subdivision Plantation At Leesburg
MLS Listing ID G5091559
Bedrooms 3
Full Baths 2
HOA Fees $165/mo
HOA Y/N Yes
Originating Board Stellar MLS
Year Built 1991
Annual Tax Amount $1,446
Lot Size 5,227 Sqft
Acres 0.12
Lot Dimensions 65x80
Property Description
Granite countertops that provide both beauty and durability, A breakfast bar, Recessed lighting, a closet pantry for additional storage and open views of the spacious living area, making the kitchen a true heart of the home. Hand-troweled ceilings enhance the main living area, adding texture and warmth to the design. The Family Room is spacious and perfect for relaxation or entertainment. With its vaulted ceilings and two skylights (new in 2025), this room is bathed in natural light. A bank of closets provides versatile storage, and this space can easily be transformed into a home office, craft room, or den. The primary suite offers a peaceful retreat with a spacious walk-in closet and an expansive en-suite bath. The bright and airy bath features: Vaulted ceilings, A walk-in, tiled shower, Dual vanity sinks with white shaker cabinets and granite countertops. Additional highlights of this home include a new roof (2025) for peace of mind and low-maintenance living. Residents of Plantation enjoy access to an array of top-notch amenities, including Two 18-hole golf courses, perfect for golf enthusiasts, Lighted tennis and pickleball courts for year-round enjoyment,Three pools and Clubhouses for social gatherings and events, a fitness center and a On-site community restaurant. This home is truly a gem offering a serene setting with access to exceptional amenities. Don't miss out on this incredible opportunity! Schedule your tour today!
Location
State FL
County Lake
Community Plantation At Leesburg
Zoning PUD
Interior
Interior Features High Ceilings, Living Room/Dining Room Combo, Open Floorplan, Primary Bedroom Main Floor, Skylight(s), Solid Wood Cabinets, Split Bedroom, Stone Counters, Vaulted Ceiling(s), Walk-In Closet(s), Window Treatments
Heating Heat Pump
Cooling Central Air
Flooring Luxury Vinyl, Tile
Furnishings Negotiable
Fireplace false
Appliance Dishwasher, Disposal, Electric Water Heater, Microwave, Range, Refrigerator
Laundry Inside, Laundry Room
Exterior
Exterior Feature Irrigation System
Parking Features Oversized
Garage Spaces 1.0
Community Features Association Recreation - Owned, Buyer Approval Required, Clubhouse, Community Mailbox, Deed Restrictions, Fitness Center, Gated Community - Guard, Golf Carts OK, Golf, Pool, Restaurant, Sidewalks, Special Community Restrictions, Tennis Courts
Utilities Available BB/HS Internet Available, Cable Available, Electricity Connected, Public, Sewer Connected, Underground Utilities, Water Connected
Roof Type Shingle
Porch Covered, Porch
Attached Garage true
Garage true
Private Pool No
Building
Lot Description Landscaped, Paved
Story 1
Entry Level One
Foundation Slab
Lot Size Range 0 to less than 1/4
Sewer Public Sewer
Water Public
Architectural Style Florida
Structure Type Vinyl Siding,Wood Frame
New Construction false
Others
Pets Allowed Yes
HOA Fee Include Guard - 24 Hour,Pool,Management,Recreational Facilities,Security
Senior Community Yes
Ownership Fee Simple
Monthly Total Fees $165
Acceptable Financing Cash, Conventional, VA Loan
Membership Fee Required Required
Listing Terms Cash, Conventional, VA Loan
Num of Pet 2
Special Listing Condition None






