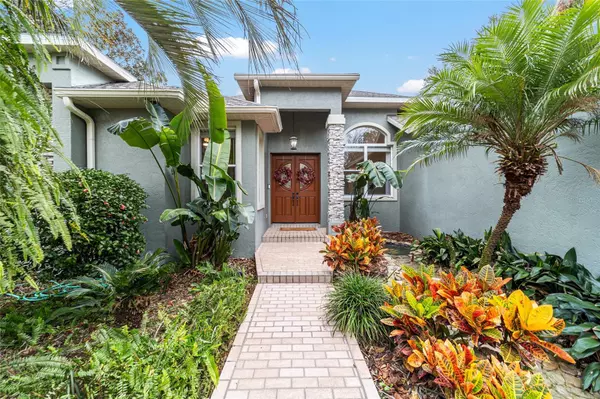1105 SE 48TH AVE Ocala, FL 34471
4 Beds
3 Baths
2,591 SqFt
UPDATED:
01/17/2025 09:20 PM
Key Details
Property Type Single Family Home
Sub Type Single Family Residence
Listing Status Active
Purchase Type For Sale
Square Footage 2,591 sqft
Price per Sqft $219
Subdivision Summerton
MLS Listing ID OM692863
Bedrooms 4
Full Baths 2
Half Baths 1
HOA Fees $125/ann
HOA Y/N Yes
Originating Board Stellar MLS
Year Built 1999
Annual Tax Amount $7,144
Lot Size 0.580 Acres
Acres 0.58
Lot Dimensions 145x175
Property Description
As you step inside, you are greeted by a bright and open floor plan with plenty of natural light. The large living and dining areas provide ample space for entertaining, while the cozy family room with a fireplace is perfect for relaxing. The kitchen is a chef's dream, featuring modern appliances, abundant counter space, and a breakfast nook overlooking the lush backyard.
The generously sized master suite offers a peaceful retreat, complete with a walk-in closet and a private en-suite bathroom with dual vanities, a soaking tub, and a separate shower. Three additional well-sized bedrooms provide flexibility for guests, a home office, or a growing family.
The home's outdoor space is equally impressive, with a private backyard equipped with a tranquil water feature, perfect for enjoying the Florida sunshine. Whether you're hosting a barbecue on the patio or simply enjoying the peaceful surroundings, this space is sure to meet all your outdoor needs.
Additional features include a 2-car garage, laundry room, and convenient half-bath for guests. Located in the SE Ocala, this home offers easy access to local shopping, dining, schools, and parks, making it the perfect location for your next move.
Don't miss the opportunity to make this stunning property your own—schedule a showing today! Roof 2022, HVAC 2024, Water Heater 2023
Location
State FL
County Marion
Community Summerton
Zoning R1
Interior
Interior Features Eat-in Kitchen, Kitchen/Family Room Combo, Primary Bedroom Main Floor, Solid Wood Cabinets, Split Bedroom, Window Treatments
Heating Natural Gas
Cooling Central Air
Flooring Carpet, Tile
Fireplaces Type Family Room, Gas, Non Wood Burning
Fireplace true
Appliance Dishwasher, Dryer, Microwave, Range, Refrigerator, Washer
Laundry Inside, Laundry Room
Exterior
Exterior Feature Private Mailbox, Sliding Doors
Garage Spaces 2.0
Utilities Available Electricity Connected, Natural Gas Connected, Public, Sewer Connected, Water Connected
Roof Type Shingle
Attached Garage true
Garage true
Private Pool No
Building
Story 1
Entry Level One
Foundation Slab
Lot Size Range 1/2 to less than 1
Sewer Public Sewer
Water Public
Architectural Style Florida
Structure Type Block,Concrete,Stucco
New Construction false
Others
Pets Allowed Yes
Senior Community No
Ownership Fee Simple
Monthly Total Fees $10
Membership Fee Required Optional
Special Listing Condition None






