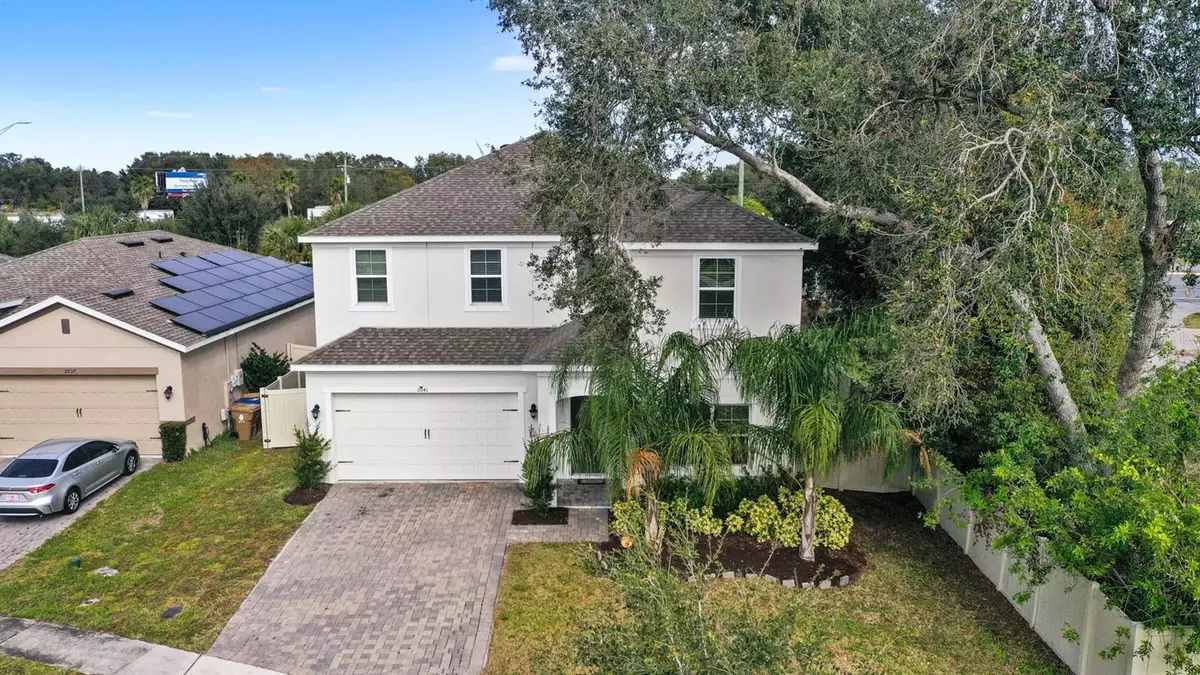2041 BRILLANTE DR St Cloud, FL 34771
4 Beds
3 Baths
2,844 SqFt
OPEN HOUSE
Sat Jan 25, 11:00am - 2:00pm
UPDATED:
01/18/2025 03:18 AM
Key Details
Property Type Single Family Home
Sub Type Single Family Residence
Listing Status Active
Purchase Type For Sale
Square Footage 2,844 sqft
Price per Sqft $164
Subdivision Sola Vista
MLS Listing ID O6271561
Bedrooms 4
Full Baths 2
Half Baths 1
HOA Fees $121/mo
HOA Y/N Yes
Originating Board Stellar MLS
Year Built 2021
Annual Tax Amount $605
Lot Size 6,969 Sqft
Acres 0.16
Lot Dimensions 64x108
Property Description
As you step through the front door, you are greeted by a flex space before you step ahead to the open-concept layout that seamlessly flows from room to room. The chef-inspired kitchen features granite countertops, stainless steel appliances, and ample cabinetry, making it a perfect space for preparing family meals or hosting gatherings. The adjoining living room is spacious and bright, with large sliding doors that fill the space with natural light. In addition to these spaces there is a dining room conveniently located off of the kitchen, a HUGE walk in pantry and a ‘things of life room' which is an additional small room to use as you see fit.
The primary suite is a true retreat, offering a private sanctuary with a generously sized bedroom, a walk-in closet, and an en-suite bathroom. Three additional bedrooms provide plenty of room for family and guests as well as a huge bonus room.
Outside, the fenced backyard offers privacy and ample space for outdoor activities, while the covered patio is ideal for relaxing or entertaining. The three-car tandem garage provides convenience and additional storage space.
Located just minutes from major highways, shopping, dining, and local parks, this home offers both tranquility and easy access to everything you need.
Don't miss the opportunity to make this stunning home yours! Schedule a showing today and experience all that 2041 Brillante Drive has to offer.
Location
State FL
County Osceola
Community Sola Vista
Zoning RESIDENTIAL
Rooms
Other Rooms Inside Utility, Loft
Interior
Interior Features Ceiling Fans(s), Eat-in Kitchen, High Ceilings, Walk-In Closet(s)
Heating Central, Electric
Cooling Central Air
Flooring Carpet, Ceramic Tile
Furnishings Unfurnished
Fireplace false
Appliance Microwave, Range, Refrigerator
Laundry Inside, Laundry Room
Exterior
Exterior Feature Sidewalk, Sliding Doors
Parking Features Driveway, Garage Door Opener, Tandem
Garage Spaces 2.0
Fence Vinyl
Utilities Available BB/HS Internet Available, Cable Connected, Electricity Connected, Public
Roof Type Shingle
Attached Garage true
Garage true
Private Pool No
Building
Lot Description Paved
Story 2
Entry Level Two
Foundation Slab
Lot Size Range 0 to less than 1/4
Builder Name K. Hovnanian Homes
Sewer Public Sewer
Water Public
Architectural Style Florida
Structure Type Block,Stucco
New Construction false
Schools
Elementary Schools Hickory Tree Elem
Middle Schools Harmony Middle
High Schools Harmony High
Others
Pets Allowed Yes
Senior Community No
Ownership Fee Simple
Monthly Total Fees $121
Acceptable Financing Cash, Conventional, FHA, VA Loan
Membership Fee Required Required
Listing Terms Cash, Conventional, FHA, VA Loan
Special Listing Condition None






