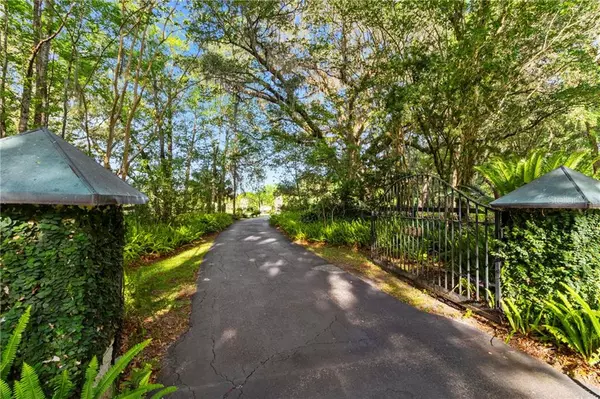$865,000
$895,000
3.4%For more information regarding the value of a property, please contact us for a free consultation.
16638 N HIGHWAY 329 Reddick, FL 32686
4 Beds
6 Baths
6,858 SqFt
Key Details
Sold Price $865,000
Property Type Single Family Home
Sub Type Farm
Listing Status Sold
Purchase Type For Sale
Square Footage 6,858 sqft
Price per Sqft $126
Subdivision Meri Oaks West
MLS Listing ID OM602850
Sold Date 10/23/20
Bedrooms 4
Full Baths 6
Construction Status Other Contract Contingencies
HOA Y/N No
Year Built 2002
Annual Tax Amount $6,800
Lot Size 12.000 Acres
Acres 12.0
Property Description
As you enter this gated estate, imagine being nestled among picturesque oaks in NW Marion County. This retreat reflects a masterpiece of design & craftsmanship with privacy & seclusion on a 12-acre property offering two homes, an enclosed gorgeous in-ground pool and a barn with an apartment. The main residence overlooks the property (Main home 4,402 SF - 3 Bedrooms/3 Baths/Office-Den & Upstairs Loft). Detached is the Mother in Law/Guest Suite (2,456 SF - 1 Bedroom - Living Studio/2 Baths & a Loft/Den Space/Full Kitchen). At the back of the property sits the Barn apartment (800 SF - 1 Bedroom/1 Bath/Kitchen). This residence is completely fenced, perfectly set up for your equestrian lifestyle. It also has everything you need to pursue a hobby with livestock or just pure country tranquility. A tremendous gourmet chef's kitchen with granite countertops, KitchenAid appliances, home office, perfect entertaining spaces that flow outside with several outdoor sitting areas & porches, a tennis court, and more. This magnificent ranch features a soaring ceiling of 28 ft, wall to wall windows adding lots of natural light, formal dining room, crown molding galore, wood floors, and stone gas fireplace. Property offers a dock with pond, Aviary, Chick coup, and paddocks as well. Make this your home today. Fantastic Location between NW Ocala-World Equestrian Center & Close to Shands Hospital in Gainesville, Florida.
Location
State FL
County Marion
Community Meri Oaks West
Zoning A1
Rooms
Other Rooms Bonus Room, Den/Library/Office, Formal Dining Room Separate, Great Room, Inside Utility, Interior In-Law Suite, Loft, Storage Rooms
Interior
Interior Features Built-in Features, Cathedral Ceiling(s), Ceiling Fans(s), Coffered Ceiling(s), Crown Molding, Dry Bar, High Ceilings, Skylight(s), Solid Wood Cabinets, Split Bedroom, Stone Counters, Thermostat, Tray Ceiling(s), Vaulted Ceiling(s), Walk-In Closet(s), Wet Bar, Window Treatments
Heating Central, Electric
Cooling Central Air
Flooring Carpet, Ceramic Tile, Terrazzo, Tile, Wood
Fireplaces Type Gas, Living Room
Furnishings Unfurnished
Fireplace true
Appliance Built-In Oven, Dishwasher, Dryer, Indoor Grill, Microwave, Range, Refrigerator, Washer, Water Softener, Wine Refrigerator
Laundry Corridor Access, Inside
Exterior
Exterior Feature Fence, French Doors, Lighting, Sidewalk, Storage, Tennis Court(s)
Parking Features Circular Driveway, Covered, Driveway, Garage Door Opener, Guest, Oversized, Workshop in Garage
Garage Spaces 2.0
Fence Wood
Pool Auto Cleaner, Gunite, In Ground, Lighting, Screen Enclosure
Utilities Available Cable Connected, Electricity Connected
View Park/Greenbelt
Roof Type Shingle
Porch Covered, Deck, Enclosed, Front Porch, Patio, Porch, Rear Porch, Screened
Attached Garage false
Garage true
Private Pool Yes
Building
Lot Description Pasture, Paved
Story 2
Entry Level Two
Foundation Slab
Lot Size Range 10 to less than 20
Sewer Septic Tank
Water Well
Architectural Style Contemporary
Structure Type Block
New Construction false
Construction Status Other Contract Contingencies
Others
Pets Allowed Yes
Senior Community No
Pet Size Extra Large (101+ Lbs.)
Ownership Fee Simple
Acceptable Financing Cash, Conventional
Listing Terms Cash, Conventional
Num of Pet 10+
Special Listing Condition None
Read Less
Want to know what your home might be worth? Contact us for a FREE valuation!

Our team is ready to help you sell your home for the highest possible price ASAP

© 2024 My Florida Regional MLS DBA Stellar MLS. All Rights Reserved.
Bought with SELLSTATE NEXT GENERATION REAL





