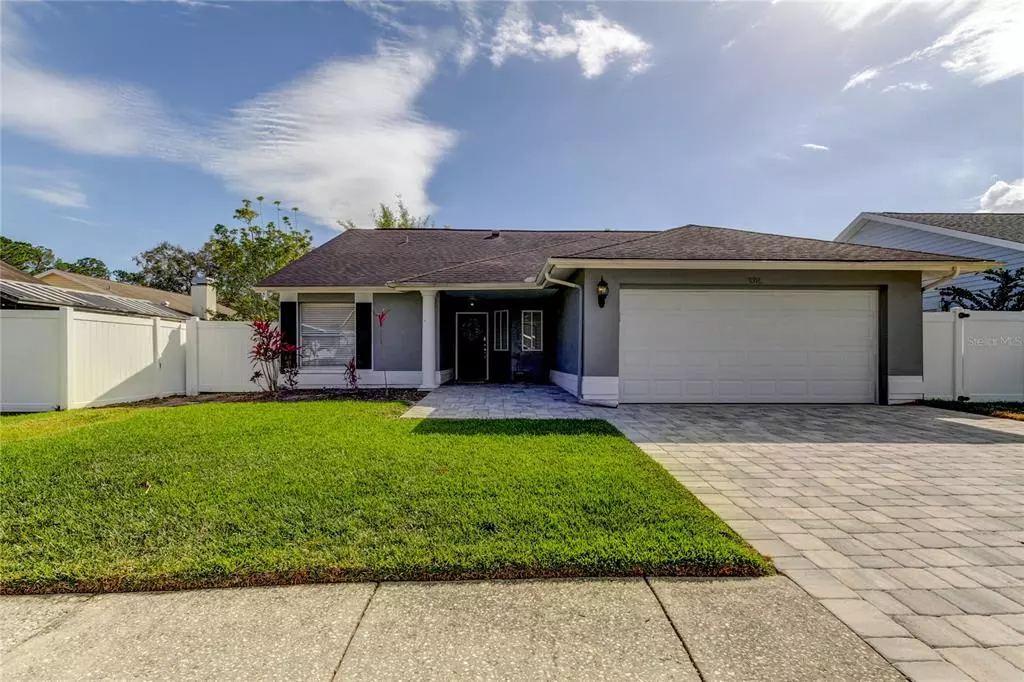$490,000
$499,900
2.0%For more information regarding the value of a property, please contact us for a free consultation.
11916 SNAPDRAGON RD Tampa, FL 33635
4 Beds
2 Baths
1,608 SqFt
Key Details
Sold Price $490,000
Property Type Single Family Home
Sub Type Single Family Residence
Listing Status Sold
Purchase Type For Sale
Square Footage 1,608 sqft
Price per Sqft $304
Subdivision Countryway Prcl B Tr 4
MLS Listing ID T3427772
Sold Date 04/05/23
Bedrooms 4
Full Baths 2
Construction Status Appraisal,Financing,Inspections
HOA Fees $16/ann
HOA Y/N Yes
Originating Board Stellar MLS
Year Built 1989
Annual Tax Amount $4,082
Lot Size 5,662 Sqft
Acres 0.13
Property Description
Welcome home to your 4bed/2bath POOL home available in the desirable Countryway Golf Community. Bright, Clean, and Lofty! Open floor plan with tile flooring throughout the main living areas. The living room has high vaulted ceilings & sliding doors. Gorgeous Remodeled Open kitchen with lots of cabinet space, white shaker cabinets, granite counters, and stainless-steel appliances. Retreat to your private bedrooms. Large master suite with lofted ceilings, his and her closets, slider doors out to the backyard & pool, ensuite updated master bathroom - shower offering beautiful stone pebble finish. 2 guest rooms towards front of home, and 3rd guestroom/office/playroom in the rear of home providing a nice 3 way split for privacy. Lots of natural light in this home!! Relax out back with your brand new pool with paver deck. Huge paver patio - great place for entertaining with fully fenced back yard! Driveway and entry have been extended with beautiful matching pavers to backyard BRAND NEW 2022. HVAC & Roof 2016, Pavers 2022, NEW POOL 2022! LOW HOA, No CDD fees! Excellent Schools, 15mins to Tampa international airport, 20mins to award winning beaches, close to restaurants and shopping! **This home is in a census tract for a community development "Opportunity Mortgage Loan" program that qualifies for 100% financing ($0 DOWNPAYMENT), No Private Mortgage Insurance (PMI) conventional loan, No income limits for a primary resident qualified buyer - ask for more details!**
Location
State FL
County Hillsborough
Community Countryway Prcl B Tr 4
Zoning PD
Interior
Interior Features Master Bedroom Main Floor, Open Floorplan, Solid Wood Cabinets, Stone Counters, Vaulted Ceiling(s)
Heating Central
Cooling Central Air
Flooring Carpet, Ceramic Tile
Fireplace false
Appliance Dishwasher, Microwave, Range, Refrigerator
Exterior
Exterior Feature Sidewalk, Sliding Doors
Parking Features Driveway
Garage Spaces 2.0
Pool Fiberglass, In Ground
Community Features Deed Restrictions, Golf, Park, Playground, Tennis Courts
Utilities Available Electricity Connected
Roof Type Shingle
Attached Garage true
Garage true
Private Pool Yes
Building
Entry Level One
Foundation Block
Lot Size Range 0 to less than 1/4
Sewer Public Sewer
Water Public
Structure Type Block
New Construction false
Construction Status Appraisal,Financing,Inspections
Schools
Elementary Schools Lowry-Hb
Middle Schools Farnell-Hb
High Schools Alonso-Hb
Others
Pets Allowed Yes
Senior Community No
Ownership Fee Simple
Monthly Total Fees $47
Acceptable Financing Cash, Conventional, FHA, VA Loan
Membership Fee Required Required
Listing Terms Cash, Conventional, FHA, VA Loan
Special Listing Condition None
Read Less
Want to know what your home might be worth? Contact us for a FREE valuation!

Our team is ready to help you sell your home for the highest possible price ASAP

© 2025 My Florida Regional MLS DBA Stellar MLS. All Rights Reserved.
Bought with KELLER WILLIAMS REALTY





