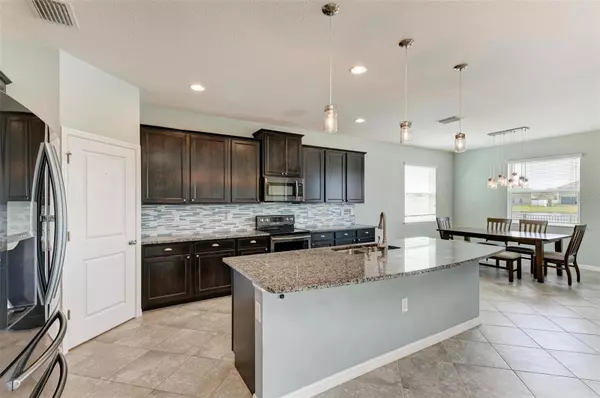$539,000
$549,999
2.0%For more information regarding the value of a property, please contact us for a free consultation.
440 TIERRA VERDE WAY Bradenton, FL 34212
3 Beds
3 Baths
2,528 SqFt
Key Details
Sold Price $539,000
Property Type Single Family Home
Sub Type Single Family Residence
Listing Status Sold
Purchase Type For Sale
Square Footage 2,528 sqft
Price per Sqft $213
Subdivision Del Tierra
MLS Listing ID A4565080
Sold Date 07/24/23
Bedrooms 3
Full Baths 3
Construction Status Financing,Inspections
HOA Fees $125/mo
HOA Y/N Yes
Originating Board Stellar MLS
Year Built 2017
Annual Tax Amount $3,502
Lot Size 8,276 Sqft
Acres 0.19
Property Description
Don't wait to build! This waterfront 3 bed + large den, 3 bath, 3 car garage home still feels new and offers
an open floorplan, volume celings, split bedrooms with a secondary bedroom that has its own ensuite bath making it perfect for in-laws or house guests. As you make your way through the wide entryway and into the spacious great room, you'll notice the stunning pond view out your triple sliding glass doors that perfectly showcase the most incredible sunset views. The upgraded kitchen is open to the great room and dining space - perfect for entertaining - and includes a large island, granite counters, upgraded Samsung appliances, glass tile backsplash, and walk-in pantry. Through the sliding doors is a covered, screened-in lanai perfect for outdoor dining and looks out to the sparkling pond. The owner's retreat is situated on the back of the house and has picturesque views of the pond, door leading to lanai, 10ft tray ceiling, his-and-hers separate walk-in closets, and a huge ensuite bathroom with garden tub, separate walk-in glass enclosed shower, oversized double sink vanity, and private water closet. Additional features of this amazing home include: a large den/flexspace with glass French doors that's perfect for an office, playroom, or 4th bedroom, tile throughout the living space set on a diagonal pattern, fully fenced backyard with unobstructed views of the pond and sunsets, upgraded light fixtures, spacious laundry room which includes an additional walk-in closet for storage, a 3-car garage, extra wide driveway for loads of parking, and hurricane shutters. Del Tierra is a gated community with low a HOA and no CDD. The resort style amenities include a clubhouse, pool, sports field and playground. Located only minutes from shopping, dining, and major roads like I-75, 275, and SR-64, its a quick commute to Sarasora, Tampa, St.Pete and beyond! Schedule your showing today!
Location
State FL
County Manatee
Community Del Tierra
Zoning RES
Rooms
Other Rooms Den/Library/Office, Inside Utility
Interior
Interior Features Ceiling Fans(s), Master Bedroom Main Floor, Open Floorplan, Split Bedroom, Tray Ceiling(s), Walk-In Closet(s)
Heating Central
Cooling Central Air
Flooring Carpet, Tile
Furnishings Unfurnished
Fireplace false
Appliance Dishwasher, Microwave, Range, Refrigerator
Laundry Inside, Laundry Room
Exterior
Exterior Feature Irrigation System, Sliding Doors
Garage Spaces 3.0
Fence Fenced
Community Features Clubhouse, Fitness Center, Gated, Playground, Pool, Sidewalks
Utilities Available Cable Available, Electricity Connected, Sewer Connected, Water Connected
Amenities Available Clubhouse, Fitness Center, Gated, Park, Pool, Recreation Facilities
View Y/N 1
Water Access 1
Water Access Desc Pond
View Water
Roof Type Shingle
Porch Covered, Rear Porch, Screened
Attached Garage true
Garage true
Private Pool No
Building
Lot Description Level, Sidewalk, Paved
Entry Level One
Foundation Slab
Lot Size Range 0 to less than 1/4
Sewer Public Sewer
Water Public
Structure Type Block, Stucco
New Construction false
Construction Status Financing,Inspections
Schools
Elementary Schools Gene Witt Elementary
Middle Schools Carlos E. Haile Middle
High Schools Parrish Community High
Others
Pets Allowed Yes
HOA Fee Include Pool, Recreational Facilities
Senior Community No
Ownership Fee Simple
Monthly Total Fees $125
Acceptable Financing Cash, Conventional, FHA, VA Loan
Membership Fee Required Required
Listing Terms Cash, Conventional, FHA, VA Loan
Special Listing Condition None
Read Less
Want to know what your home might be worth? Contact us for a FREE valuation!

Our team is ready to help you sell your home for the highest possible price ASAP

© 2025 My Florida Regional MLS DBA Stellar MLS. All Rights Reserved.
Bought with PRESTIGE HOME REALTY





