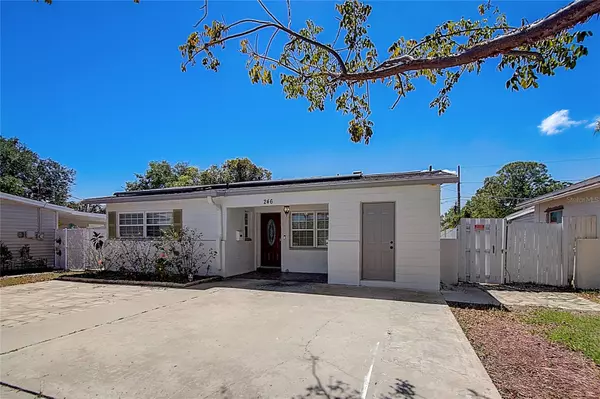$405,000
$499,999
19.0%For more information regarding the value of a property, please contact us for a free consultation.
246 94TH AVE N St Petersburg, FL 33702
4 Beds
3 Baths
2,114 SqFt
Key Details
Sold Price $405,000
Property Type Single Family Home
Sub Type Single Family Residence
Listing Status Sold
Purchase Type For Sale
Square Footage 2,114 sqft
Price per Sqft $191
Subdivision Whiteway Annex
MLS Listing ID U8195033
Sold Date 08/02/23
Bedrooms 4
Full Baths 3
Construction Status Appraisal,Financing,Inspections
HOA Y/N No
Originating Board Stellar MLS
Year Built 1970
Annual Tax Amount $7,353
Lot Size 5,662 Sqft
Acres 0.13
Lot Dimensions 50x127
Property Description
Under contract-accepting backup offers. Riviera Bay Home! Meticulously maintained and spacious, 4-bedroom, 3-bath, pool home, with a wood burning fireplace, and just about everything upgraded is a gem -just minutes from downtown St. Pete! This home has been remodeled from top to bottom – Roof, HVAC, WINDOWS, stainless-steel appliances, indoor laundry, hot water heaters, lighting & plumbing fixtures, sub electrical panel, pool pump & equipment updated in 2020. Solar added in 2021! Just move in and enjoy! The kitchen was beautifully remodeled with new cabinets and gorgeous quartz countertops. The pool has been resurfaced and all the bathrooms have been completely remodeled. Easy-care vinyl plank and ceramic tile flooring throughout the home. Fully fenced-in property. Close to major highways, downtown St. Petersburg, airports, and plenty of restaurants and shopping. Come take a look and see why this should be your new home!
Location
State FL
County Pinellas
Community Whiteway Annex
Direction N
Interior
Interior Features Ceiling Fans(s), Crown Molding, Eat-in Kitchen, Master Bedroom Main Floor, Open Floorplan, Stone Counters, Walk-In Closet(s)
Heating Central, Solar
Cooling Central Air
Flooring Vinyl
Fireplace true
Appliance Dishwasher, Disposal, Electric Water Heater, Exhaust Fan, Microwave, Range, Range Hood, Refrigerator
Laundry Laundry Room
Exterior
Exterior Feature Outdoor Grill, Sliding Doors, Storage
Fence Fenced
Pool Auto Cleaner, Gunite, In Ground
Utilities Available BB/HS Internet Available, Cable Connected, Electricity Connected, Public, Street Lights, Water Connected
Roof Type Shingle
Garage false
Private Pool Yes
Building
Story 1
Entry Level One
Foundation Slab
Lot Size Range 0 to less than 1/4
Sewer Public Sewer
Water Public
Structure Type Block
New Construction false
Construction Status Appraisal,Financing,Inspections
Others
Senior Community No
Ownership Fee Simple
Acceptable Financing Cash, Conventional, FHA, VA Loan
Listing Terms Cash, Conventional, FHA, VA Loan
Special Listing Condition None
Read Less
Want to know what your home might be worth? Contact us for a FREE valuation!

Our team is ready to help you sell your home for the highest possible price ASAP

© 2025 My Florida Regional MLS DBA Stellar MLS. All Rights Reserved.
Bought with OPENDOOR BROKERAGE LLC





