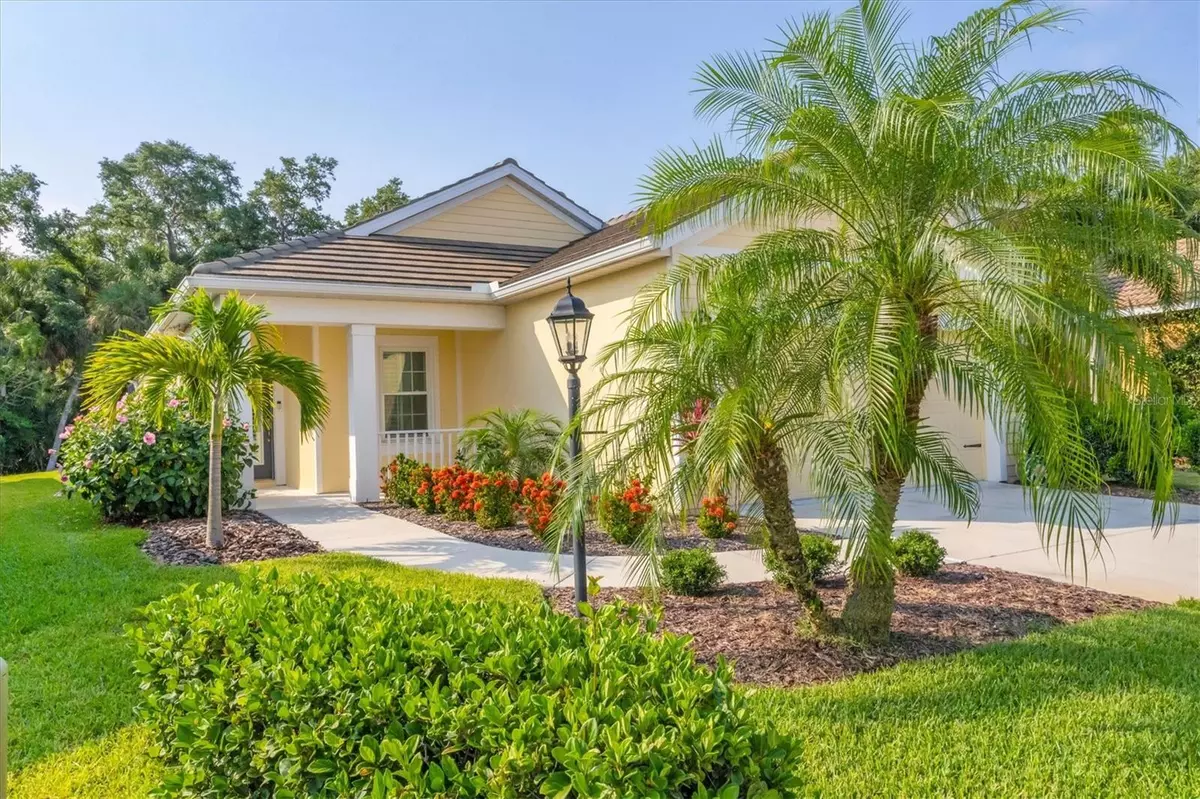$480,000
$484,144
0.9%For more information regarding the value of a property, please contact us for a free consultation.
12696 SAGEWOOD DR Venice, FL 34293
3 Beds
2 Baths
1,511 SqFt
Key Details
Sold Price $480,000
Property Type Single Family Home
Sub Type Single Family Residence
Listing Status Sold
Purchase Type For Sale
Square Footage 1,511 sqft
Price per Sqft $317
Subdivision Grand Palm Ph 1A A
MLS Listing ID N6132753
Sold Date 09/10/24
Bedrooms 3
Full Baths 2
Construction Status Inspections
HOA Fees $21/qua
HOA Y/N Yes
Originating Board Stellar MLS
Year Built 2016
Annual Tax Amount $5,509
Lot Size 6,534 Sqft
Acres 0.15
Property Description
Welcome to this move-in-ready home offering three bedrooms and two baths, well maintained and many newer upgrades done by the owner for you to enjoy, including in 2023 the private enclosed, caged heated pool. The home was created with a well-thought-out floor plan with plenty of windows allowing nice natural light into the home. Beautiful kitchen with plenty of granite countertop space, plenty of storage including a nicely sized in-kitchen pantry, upgraded glass tile backsplash, added lighting under the upper cabinets and upgraded light solid wood cabinets, and stainless steel appliances. Large primary bedroom with en-suite bath, dual sinks, walk-in shower and upgraded custom built-in closet organizers in dual walk-in closets. The second and third bedrooms have custom built-in closet organizers as well. The home has all tempered glass windows including the enclosed Florida room looking out to the pool, which can be used as additional living space, or the windows can be open to allow the natural air in as well! Also has a full-house water softener system including an under-kitchen sink R/O water system and a Tesla charging station in the garage as well. No home behind for some added privacy of preserve area. Enjoy all the community has including a natural gas community, acres of natural Florida walking trails, three pools to cool off in which include a splash pad park and water slides, a dog park for your furry companions, kayaking on the designated lake, a fitness center that includes different classes such as yoga, playgrounds, basketball courts, bocce ball courts, pickleball courts, tennis courts and volleyball court something for everyone in the family. It is centrally located in Grand Palm, a gated resort-style community with so much to enjoy in Venice Florida about five minutes to Interstate 75 and about 15 minutes to beautiful downtown Venice and close to the many beautiful gulf beaches. Add this to your must-see list and you will not be disappointed.
Location
State FL
County Sarasota
Community Grand Palm Ph 1A A
Zoning SAPD
Rooms
Other Rooms Florida Room
Interior
Interior Features Ceiling Fans(s), High Ceilings, Living Room/Dining Room Combo, Open Floorplan, Solid Surface Counters, Solid Wood Cabinets, Thermostat, Tray Ceiling(s), Walk-In Closet(s)
Heating Electric
Cooling Central Air
Flooring Carpet, Ceramic Tile
Furnishings Unfurnished
Fireplace false
Appliance Dishwasher, Dryer, Gas Water Heater, Kitchen Reverse Osmosis System, Microwave, Range, Refrigerator, Washer, Water Softener
Laundry Gas Dryer Hookup, Inside, Laundry Room
Exterior
Exterior Feature Irrigation System, Lighting, Rain Gutters, Sidewalk
Parking Features Driveway, Electric Vehicle Charging Station(s)
Garage Spaces 2.0
Pool In Ground, Lighting, Salt Water, Screen Enclosure
Community Features Clubhouse, Deed Restrictions, Dog Park, Fitness Center, Gated Community - No Guard, Golf Carts OK, Irrigation-Reclaimed Water, Park, Playground, Pool, Sidewalks, Tennis Courts
Utilities Available BB/HS Internet Available, Cable Available, Electricity Connected, Natural Gas Connected, Public, Sewer Connected, Street Lights, Water Connected
Amenities Available Basketball Court, Clubhouse, Fence Restrictions, Fitness Center, Gated, Park, Pickleball Court(s), Playground, Pool, Recreation Facilities, Spa/Hot Tub, Tennis Court(s), Trail(s)
Roof Type Concrete,Tile
Porch Covered, Front Porch
Attached Garage true
Garage true
Private Pool Yes
Building
Story 1
Entry Level One
Foundation Slab
Lot Size Range 0 to less than 1/4
Builder Name Neal
Sewer Public Sewer
Water Public
Structure Type Block,Cement Siding,Concrete
New Construction false
Construction Status Inspections
Others
Pets Allowed Cats OK, Dogs OK, Number Limit
HOA Fee Include Common Area Taxes,Pool,Management,Recreational Facilities
Senior Community No
Ownership Fee Simple
Monthly Total Fees $192
Acceptable Financing Cash, Conventional
Membership Fee Required Required
Listing Terms Cash, Conventional
Num of Pet 2
Special Listing Condition None
Read Less
Want to know what your home might be worth? Contact us for a FREE valuation!

Our team is ready to help you sell your home for the highest possible price ASAP

© 2024 My Florida Regional MLS DBA Stellar MLS. All Rights Reserved.
Bought with EXP REALTY LLC






