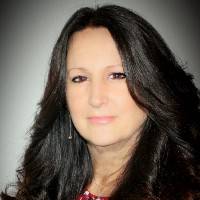$955,000
$989,000
3.4%For more information regarding the value of a property, please contact us for a free consultation.
8639 MAIDSTONE CT Seminole, FL 33777
4 Beds
4 Baths
4,168 SqFt
Key Details
Sold Price $955,000
Property Type Single Family Home
Sub Type Single Family Residence
Listing Status Sold
Purchase Type For Sale
Square Footage 4,168 sqft
Price per Sqft $229
Subdivision Bardmoor Country Club North Ph 1
MLS Listing ID U8216964
Sold Date 09/30/24
Bedrooms 4
Full Baths 3
Half Baths 1
HOA Fees $31/ann
HOA Y/N Yes
Originating Board Stellar MLS
Year Built 1981
Annual Tax Amount $5,530
Lot Size 0.490 Acres
Acres 0.49
Property Description
One or more photo(s) has been virtually staged. NEW PRICE! Exceptional home with over 4100+ square feet perfect for elegant Florida living and entertaining in the coveted Bardmoor North subdivision near the golf courses. This stunning home has been updated with attention to details and quality craftsmanship in every room. It is set on a cul-de-sac road with a tranquil pond and oversized backyard making it a perfect home for enjoying the outdoors in private and beautifully landscaped surroundings. Near Bayou Club and Bardmoor Golf and Tennis Club.
The sophisticated entryway leads to formal living room with sunken fireplace seating area and adjacent spacious formal dining room, with high ceilings and recessed lighting throughout. The fully remodeled kitchen features an exceptionally large walk-in pantry complete with butcher block prep counter and connects to the dining room making entertaining seamless. It features stainless steel appliances including double oven with convection and microwave, glass cooktop, pot filler, large cooking island, slow close cabinetry, stone countertops, stylish backsplash and lighting that add a touch of luxury to the functionality of the well equipped kitchen. There is ample space for in-kitchen dining surrounded by bay and stain glass windows. A dream space for cooking and culinary enthusiasts. The elegant and wide hallway leads to bedrooms including a spacious master bedroom with view of the pond and completely remodeled ensuite bathroom. The white marble tile and chandeliers add sophistication to the airy bathroom with separate oversized glass shower and double sinks. It is a perfect space for relaxing in the sleek modern freestanding tub. There is a second private bedroom with bathroom that is perfect for guests or in-law suite. Third bedroom is spacious with double and oversized closets and fourth features French doors and is ideal as bedroom or office space, providing great option for work, family and guest needs. The bonus family room is spacious with oversized windows overlooking the pool area and water, and features modern ceiling fans and floor recessed outlets making it practical and comfortable for entertaining and relaxation.
The backyard is beautifully landscaped and fenced, and features a sprinkler system on well water that makes maintenance easy and cost effective. The spacious oversized lot offers privacy and beautiful pond view that is perfect for personal enjoyment and fun entertaining, with property rights that extend into the pond. Circular driveway offers great curb appeal and creates a grand entryway to the home. The oversized two car garage also features a separate golf cart parking space. Major updates also include:NEW ROOF, Tankless Water Heater, Electrical Panels and Water Softener. The A/Cs have been rezoned for 3-zone efficiency and optimal cooling with Smart Home connections and a new A/C unit. Expansive closet space throughout the home includes a converted wine cellar and walk-up attic space with shelving.
Inside and out this elegant home offers everything for sophisticated and relaxed Florida living near country club, golf course, beaches, shopping and dining ALL with NO FLOOD INSURANCE required - X zone designation. VA Assumable 2.5% Mortgage for Qualifying Buyers. SOLD WITH Design Services to Buyer - acheive the personal interior design look desired after purchase! One or more photos have been virtually staged and show redesign options.
Location
State FL
County Pinellas
Community Bardmoor Country Club North Ph 1
Zoning RPD-7.5
Rooms
Other Rooms Attic, Family Room, Formal Dining Room Separate, Formal Living Room Separate, Inside Utility, Storage Rooms
Interior
Interior Features Ceiling Fans(s), Crown Molding, Eat-in Kitchen, High Ceilings, Primary Bedroom Main Floor, Skylight(s), Smart Home, Solid Wood Cabinets, Stone Counters, Thermostat, Walk-In Closet(s)
Heating Central, Electric, Heat Pump, Zoned
Cooling Central Air, Zoned
Flooring Tile
Fireplaces Type Living Room, Wood Burning
Fireplace true
Appliance Built-In Oven, Convection Oven, Cooktop, Dishwasher, Microwave, Refrigerator, Tankless Water Heater, Water Softener
Laundry Inside, Laundry Room
Exterior
Exterior Feature Awning(s), French Doors, Irrigation System, Lighting, Private Mailbox, Rain Gutters, Sidewalk, Sliding Doors
Parking Features Circular Driveway, Garage Door Opener, Golf Cart Garage, Oversized
Garage Spaces 2.0
Fence Fenced, Wood
Pool Other, Screen Enclosure
Community Features Sidewalks
Utilities Available BB/HS Internet Available, Cable Available, Cable Connected, Electricity Available, Electricity Connected, Public, Sewer Available, Sewer Connected, Sprinkler Well, Street Lights, Water Available, Water Connected
Waterfront Description Pond
View Y/N 1
Water Access 1
Water Access Desc Pond
View Water
Roof Type Shingle
Porch Covered, Deck, Enclosed, Front Porch, Rear Porch, Screened
Attached Garage true
Garage true
Private Pool Yes
Building
Lot Description Cul-De-Sac, Landscaped, Near Golf Course, Oversized Lot, Paved, Unincorporated
Entry Level One
Foundation Slab
Lot Size Range 1/4 to less than 1/2
Sewer Public Sewer
Water Public
Structure Type Block,Brick
New Construction false
Others
Pets Allowed Cats OK, Dogs OK
Senior Community No
Ownership Fee Simple
Monthly Total Fees $31
Acceptable Financing Cash, Conventional, VA Loan
Membership Fee Required Required
Listing Terms Cash, Conventional, VA Loan
Special Listing Condition None
Read Less
Want to know what your home might be worth? Contact us for a FREE valuation!

Our team is ready to help you sell your home for the highest possible price ASAP

© 2024 My Florida Regional MLS DBA Stellar MLS. All Rights Reserved.
Bought with EXP REALTY LLC





