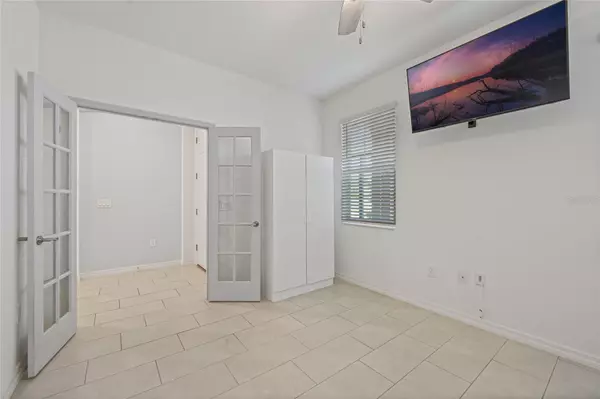$420,000
$415,000
1.2%For more information regarding the value of a property, please contact us for a free consultation.
2347 JERNIGAN LOOP Kissimmee, FL 34746
4 Beds
2 Baths
2,006 SqFt
Key Details
Sold Price $420,000
Property Type Single Family Home
Sub Type Single Family Residence
Listing Status Sold
Purchase Type For Sale
Square Footage 2,006 sqft
Price per Sqft $209
Subdivision Harbor Shores
MLS Listing ID O6206694
Sold Date 09/30/24
Bedrooms 4
Full Baths 2
Construction Status Appraisal,Financing,Inspections
HOA Fees $104/mo
HOA Y/N Yes
Originating Board Stellar MLS
Year Built 2020
Annual Tax Amount $5,920
Lot Size 0.300 Acres
Acres 0.3
Property Description
Skip the Wait, Move Right In to this hidden gem with tremendous value! Stunning four-bedroom and two-bath single-family home nestled in the tranquil gated community of Harbor Shores with playground and large community pond in the center of the neighborhood. Built just 4 years ago and lovingly cared for this home offers impeccable style with your stunning arched entry, greeted by a private front screened porch. Step inside, pass through a home office/study with double French doors and oversized laundry room offering plenty of space to move around. The open-concept layout seamlessly connects the kitchen, dining area, and family room, creating a perfect flow for entertaining and family life. You'll love cooking in the open kitchen with a large island with barstool seating, 42” kitchen cabinets, quartz countertops, stylish backsplash, stainless steel appliances, and a large walk-in pantry. The dining area and living room include an electric fireplace and a large TV. Relax in the primary en-suite with generous walk-in closets, large spa-like bathroom with double sinks, and walk-in shower. The additional bedrooms and bath provide plenty of room for your family or friends. The real showstopper of this home is the huge private yard, beautifully landscaped to create a tranquil oasis. Screened lanai, large swim spa with multi-color LED lights for exercise, relaxation, and fun! Additional features include a mudroom, inside laundry room, large 2-car garage, and state-of-the-art SolarEdge solar panels for significant energy savings! Schedule your private showing today!
Location
State FL
County Osceola
Community Harbor Shores
Zoning X
Interior
Interior Features Ceiling Fans(s), High Ceilings, Kitchen/Family Room Combo, Living Room/Dining Room Combo, Open Floorplan, Thermostat, Tray Ceiling(s), Walk-In Closet(s)
Heating Central
Cooling Central Air
Flooring Ceramic Tile
Fireplace false
Appliance Dishwasher, Microwave, Range, Refrigerator, Water Filtration System
Laundry Laundry Room
Exterior
Exterior Feature Irrigation System, Outdoor Shower
Garage Spaces 2.0
Community Features Gated Community - No Guard, Playground
Utilities Available Electricity Connected, Sewer Connected, Solar, Water Connected
Amenities Available Gated, Playground
Roof Type Shingle
Attached Garage true
Garage true
Private Pool No
Building
Story 1
Entry Level One
Foundation Slab
Lot Size Range 1/4 to less than 1/2
Sewer Public Sewer
Water Public
Structure Type Block,Stucco
New Construction false
Construction Status Appraisal,Financing,Inspections
Schools
Elementary Schools Pleasant Hill Elem
Middle Schools Horizon Middle
High Schools Liberty High
Others
Pets Allowed Breed Restrictions
Senior Community No
Ownership Fee Simple
Monthly Total Fees $104
Acceptable Financing Cash, Conventional, FHA, VA Loan
Membership Fee Required Required
Listing Terms Cash, Conventional, FHA, VA Loan
Num of Pet 1
Special Listing Condition None
Read Less
Want to know what your home might be worth? Contact us for a FREE valuation!

Our team is ready to help you sell your home for the highest possible price ASAP

© 2024 My Florida Regional MLS DBA Stellar MLS. All Rights Reserved.
Bought with ALIGN RIGHT REALTY SYNERGY





