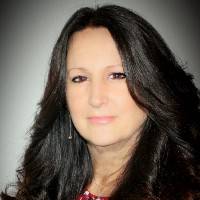$740,000
$740,000
For more information regarding the value of a property, please contact us for a free consultation.
927 JOHN CRESSLER DR Seffner, FL 33584
4 Beds
3 Baths
2,980 SqFt
Key Details
Sold Price $740,000
Property Type Single Family Home
Sub Type Single Family Residence
Listing Status Sold
Purchase Type For Sale
Square Footage 2,980 sqft
Price per Sqft $248
Subdivision Darby Lake
MLS Listing ID T3529526
Sold Date 10/04/24
Bedrooms 4
Full Baths 3
HOA Fees $98/mo
HOA Y/N Yes
Originating Board Stellar MLS
Year Built 2018
Annual Tax Amount $8,050
Lot Size 0.490 Acres
Acres 0.49
Lot Dimensions 162x33
Property Description
Welcome to the exquisite home community of Darby Lake Estates, a quietly secluded and privately gated haven in Seffner, Florida. As you drive through the gates, large canopies of overhanging oak trees welcome you home, creating a serene and picturesque entrance to this beautiful community. We are excited to present a stunning home, custom-built by Chadwell Home Builders, a family renowned for their exceptional craftsmanship in the Tampa Bay area for nearly 50 years. This well-built residence is situated on a half-acre lot and features four spacious bedrooms, three full bathrooms, high ceilings, and a generous three-car garage, along with an inground swimming pool. Designed with functionality and elegance in mind, this home boasts an open floor plan with a spacious layout. The 3-way split bedroom floor plan offers the privacy desired. The principal bedroom and bathroom is more than generous with over 600 sq feet—larger than a three-car garage. In addition, you have space for days, with a massive laundry room and an equally ample walk-in pantry. The generously large kitchen with quartz countertops, an upgraded light package, crown molding, and GE Profile stainless steel appliances, including a double oven and other high-end features. You can enjoy your meals in the quaint breakfast nook overlooking the pool or on the edge of the countertop space. A separate dining room and office/den area provide additional spaces for entertaining guests and working from home. The pool is enclosed by a screened lanai that wraps around the brick-paved patio area, perfect for outdoor entertaining and relaxation. Sitting on a half-acre or 0.495 sq ft lot, the home features a fenced backyard wall, complete with irrigation and rain gutters for your convenience. In the evenings, take a leisurely walk down to the community dock and relax while gazing at the moonlit lake. Don't miss the opportunity to own this incredible home in the sought-after Darby Lake Estates community. CALL us today for details. Thank you!
Location
State FL
County Hillsborough
Community Darby Lake
Zoning RSC-3
Interior
Interior Features Ceiling Fans(s), Crown Molding, Eat-in Kitchen, High Ceilings, Kitchen/Family Room Combo, Primary Bedroom Main Floor, Stone Counters, Walk-In Closet(s), Window Treatments
Heating Central, Electric
Cooling Central Air
Flooring Carpet, Ceramic Tile
Furnishings Unfurnished
Fireplace false
Appliance Dishwasher, Disposal, Dryer, Electric Water Heater, Microwave, Refrigerator, Washer
Laundry Inside, Laundry Room
Exterior
Exterior Feature Irrigation System, Rain Gutters, Sliding Doors
Parking Features Garage Door Opener, Ground Level, Oversized
Garage Spaces 3.0
Fence Vinyl
Pool Gunite, In Ground, Screen Enclosure
Community Features Deed Restrictions, Gated Community - No Guard
Utilities Available BB/HS Internet Available, Cable Connected, Electricity Connected
Roof Type Shingle
Attached Garage true
Garage true
Private Pool Yes
Building
Lot Description In County
Entry Level One
Foundation Slab
Lot Size Range 1/4 to less than 1/2
Sewer Septic Tank
Water Public
Structure Type Block,Stucco
New Construction false
Others
Pets Allowed Breed Restrictions
HOA Fee Include Private Road
Senior Community No
Ownership Fee Simple
Monthly Total Fees $98
Acceptable Financing Cash, Conventional, VA Loan
Membership Fee Required Required
Listing Terms Cash, Conventional, VA Loan
Special Listing Condition None
Read Less
Want to know what your home might be worth? Contact us for a FREE valuation!

Our team is ready to help you sell your home for the highest possible price ASAP

© 2024 My Florida Regional MLS DBA Stellar MLS. All Rights Reserved.
Bought with A&M ALL PROS REALTY


