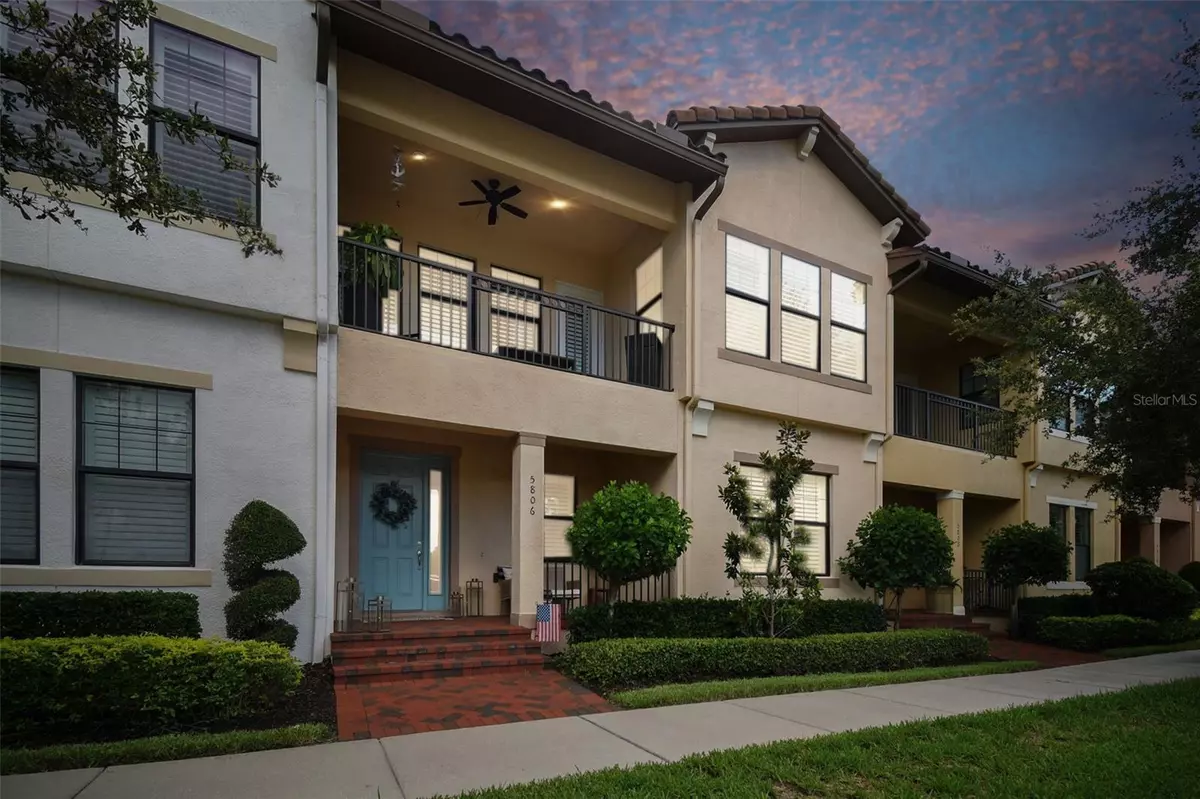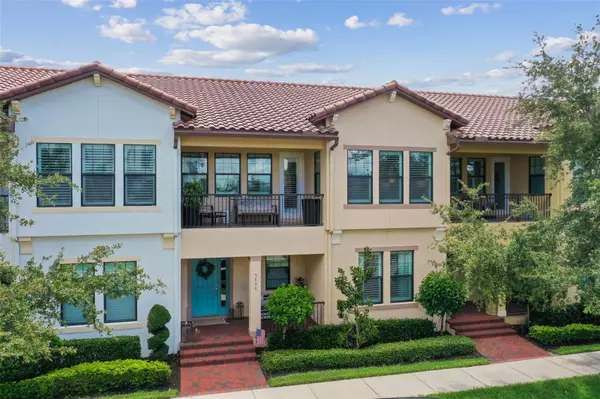$745,000
$765,000
2.6%For more information regarding the value of a property, please contact us for a free consultation.
5806 YEATS MANOR DR Tampa, FL 33616
3 Beds
3 Baths
1,990 SqFt
Key Details
Sold Price $745,000
Property Type Townhouse
Sub Type Townhouse
Listing Status Sold
Purchase Type For Sale
Square Footage 1,990 sqft
Price per Sqft $374
Subdivision Westshore Yacht Club Ph 2 P
MLS Listing ID T3539390
Sold Date 12/02/24
Bedrooms 3
Full Baths 2
Half Baths 1
Condo Fees $2,845
HOA Fees $500/qua
HOA Y/N Yes
Originating Board Stellar MLS
Year Built 2013
Annual Tax Amount $10,724
Lot Size 1,742 Sqft
Acres 0.04
Property Description
MULTIPLE OFFERS RECEIVED!
Discover your opportunity to live in this elegant, high-and-dry town home nestled in the exclusive Westshore Yacht Club Community. Recently remodeled to decorator perfection and offered at a value you don’t want to miss, this home boasts a prime location with beautiful views in the newest section of this elite neighborhood.
This rare two-story, 3-bedroom gem offers a unique blend of comfort, style, and convenience, perfect for those seeking a luxury enclave. Spanning 1,990 square feet, this town home is a spacious haven featuring 3 bedrooms and 2.5 bathrooms. The first floor welcomes you with a spacious foyer leading to two versatile bedrooms—ideal for guests or a home office—along with a stylish full bath showcasing a sleek glass shower and marble flooring. A two-car attached garage adds to the home's convenience.
Ascend to the main living space and enjoy an open, light-filled area with lofty ten-foot ceilings, crown molding, and an open floor plan perfect for family gatherings and entertaining. Step out onto the west-facing balcony to enjoy breathtaking sunsets over Tampa Bay. The gourmet kitchen is a culinary enthusiast's delight, featuring KitchenAid appliances, a Samsung French door refrigerator, and elegant white quartzite countertops set against navy-blue cabinetry. A custom-designed half-bath with marble flooring and a pedestal sink, along with a spacious laundry room, further enhances the main level’s convenience.
The opulent primary suite serves as a private sanctuary, complete with a renovated ensuite bath and a beautifully designed walk-in closet. Seagrass flooring in the bedrooms adds sophistication, while rich hardwood floors provide warmth in the living areas. Plantation shutters throughout enhance the home’s elegance and privacy.
Westshore Yacht Club is a premier waterfront community offering world-class amenities. These include the exclusive Bay Club and Marina with 149 boat slips, two heated resort-style pools, a restaurant, indoor and outdoor bars, and a day spa. Residents enjoy a state-of-the-art fitness center, a community park with a playground, and a vibrant social events calendar. The nearby Marina District offers shops and restaurants within walking distance, and the community is just 4 miles from the International Airport and 15 minutes from downtown Tampa.
Embrace this exceptional lifestyle opportunity today. Contact me to schedule a viewing. Short-term lease-purchase considered.
Location
State FL
County Hillsborough
Community Westshore Yacht Club Ph 2 P
Zoning PD-A
Interior
Interior Features Ceiling Fans(s), Crown Molding, Eat-in Kitchen, High Ceilings, Kitchen/Family Room Combo, Open Floorplan, Solid Wood Cabinets, Stone Counters, Thermostat, Walk-In Closet(s)
Heating Central, Electric
Cooling Central Air
Flooring Carpet, Marble, Wood
Fireplace false
Appliance Convection Oven, Dishwasher, Disposal, Electric Water Heater, Microwave, Range Hood, Refrigerator
Laundry Inside, Upper Level
Exterior
Exterior Feature Balcony, Lighting, Rain Gutters, Sidewalk
Parking Features Garage Door Opener, Guest, On Street, Open
Garage Spaces 2.0
Community Features Deed Restrictions, Fitness Center, Gated Community - Guard, Golf Carts OK, Park, Playground, Pool, Restaurant, Sidewalks
Utilities Available BB/HS Internet Available, Cable Available, Cable Connected, Phone Available, Sewer Available, Street Lights, Water Available
Amenities Available Clubhouse, Fitness Center, Gated, Pool
Water Access 1
Water Access Desc Marina
Roof Type Tile
Porch Front Porch
Attached Garage false
Garage true
Private Pool No
Building
Story 2
Entry Level Two
Foundation Slab
Lot Size Range 0 to less than 1/4
Sewer Public Sewer
Water Public
Structure Type Stucco
New Construction false
Schools
Elementary Schools Lanier-Hb
Middle Schools Madison-Hb
High Schools Robinson-Hb
Others
Pets Allowed Yes
HOA Fee Include Guard - 24 Hour,Cable TV,Pool,Internet,Maintenance Structure,Pest Control,Private Road,Security,Sewer,Trash,Water
Senior Community No
Ownership Fee Simple
Monthly Total Fees $1, 271
Acceptable Financing Cash, Conventional
Membership Fee Required Required
Listing Terms Cash, Conventional
Special Listing Condition None
Read Less
Want to know what your home might be worth? Contact us for a FREE valuation!

Our team is ready to help you sell your home for the highest possible price ASAP

© 2024 My Florida Regional MLS DBA Stellar MLS. All Rights Reserved.
Bought with THE TONI EVERETT COMPANY






