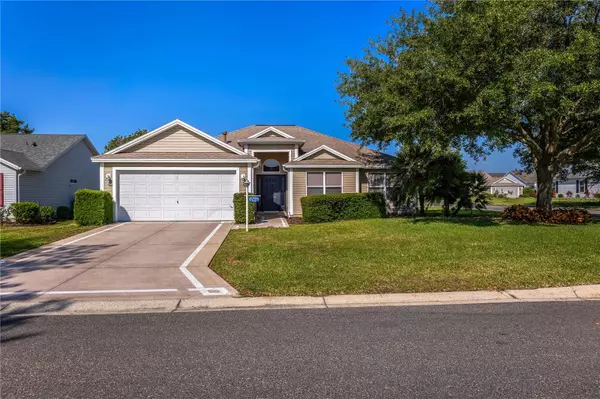$385,000
$389,000
1.0%For more information regarding the value of a property, please contact us for a free consultation.
17936 SE 89TH NATCHEZ AVE The Villages, FL 32162
3 Beds
2 Baths
1,717 SqFt
Key Details
Sold Price $385,000
Property Type Single Family Home
Sub Type Single Family Residence
Listing Status Sold
Purchase Type For Sale
Square Footage 1,717 sqft
Price per Sqft $224
Subdivision The Villages
MLS Listing ID G5081404
Sold Date 12/02/24
Bedrooms 3
Full Baths 2
HOA Y/N No
Originating Board Stellar MLS
Year Built 2003
Annual Tax Amount $5,824
Lot Size 6,534 Sqft
Acres 0.15
Lot Dimensions 73x92
Property Description
Village of Piedmont -- CORNER LOT -- NO BOND! -- GOLF CART INCLUDED! 3 Bedrooms/ 2 Bathrooms/ 2 car Garage, Hawthorne Model with EXTENDED DINING ROOM! ~ROOF 2019~ Tankless Water Heater 2012 ~ HVAC ~ 2014. NEW LUXURY VINYL PLANK FLOORING THROUGHOUT ENCLOSED FLORIDA ROOM with SPLIT AC -- VAULTED CEILINGS— ELEGANT PLANTATION SHUTTERS— RENOVATED KITCHEN -- QUARTZ COUNTERS, Pass-thru to Dining Room, Coffee Bar, Pantry, Newer STAINLESS Appliances and Under-Cabinet Lighting!! — BREAKFAST NOOK — INDOOR LAUNDRY— REMODELED MASTER BATHROOM including QUARTZ COUNTERS, TILE FLOOR, SOLAR TUBING & New Lighting —Patio pavers out back for Grilling and Entertaining!! Coat Closet at front entrance — Linen closet by guest bedrooms -- WALK-IN CLOSET --. SMART Switches in most rooms!!-- WIRED ETHERNET -- SOLAR POWERED ATTIC AND GARAGE FAN — Close to the Savannah Center, Glenview Country Club , Nancy Lopez Country Club & Pool, Springdale Pool, Chatham Rec Center and Spanish Springs Town Square!
Location
State FL
County Marion
Community The Villages
Zoning PUD
Interior
Interior Features Ceiling Fans(s), Eat-in Kitchen, Thermostat, Vaulted Ceiling(s), Walk-In Closet(s)
Heating Electric, Heat Pump
Cooling Central Air
Flooring Luxury Vinyl, Tile
Fireplace true
Appliance Dishwasher, Disposal, Microwave, Range, Refrigerator, Tankless Water Heater
Laundry Inside
Exterior
Exterior Feature Irrigation System, Rain Gutters
Parking Features Driveway, Garage Door Opener
Garage Spaces 2.0
Community Features Deed Restrictions, Golf Carts OK, Golf, Irrigation-Reclaimed Water, Park, Pool, Restaurant, Tennis Courts
Utilities Available BB/HS Internet Available, Cable Available, Electricity Connected, Sewer Connected, Street Lights, Underground Utilities, Water Connected
Roof Type Shingle
Attached Garage false
Garage true
Private Pool No
Building
Story 1
Entry Level One
Foundation Slab
Lot Size Range 0 to less than 1/4
Sewer Public Sewer
Water Public
Structure Type Vinyl Siding,Wood Frame
New Construction false
Others
Pets Allowed Yes
Senior Community Yes
Ownership Fee Simple
Monthly Total Fees $195
Acceptable Financing Cash, Conventional, FHA, VA Loan
Listing Terms Cash, Conventional, FHA, VA Loan
Special Listing Condition None
Read Less
Want to know what your home might be worth? Contact us for a FREE valuation!

Our team is ready to help you sell your home for the highest possible price ASAP

© 2024 My Florida Regional MLS DBA Stellar MLS. All Rights Reserved.
Bought with RE/MAX TOWN & COUNTRY REALTY






