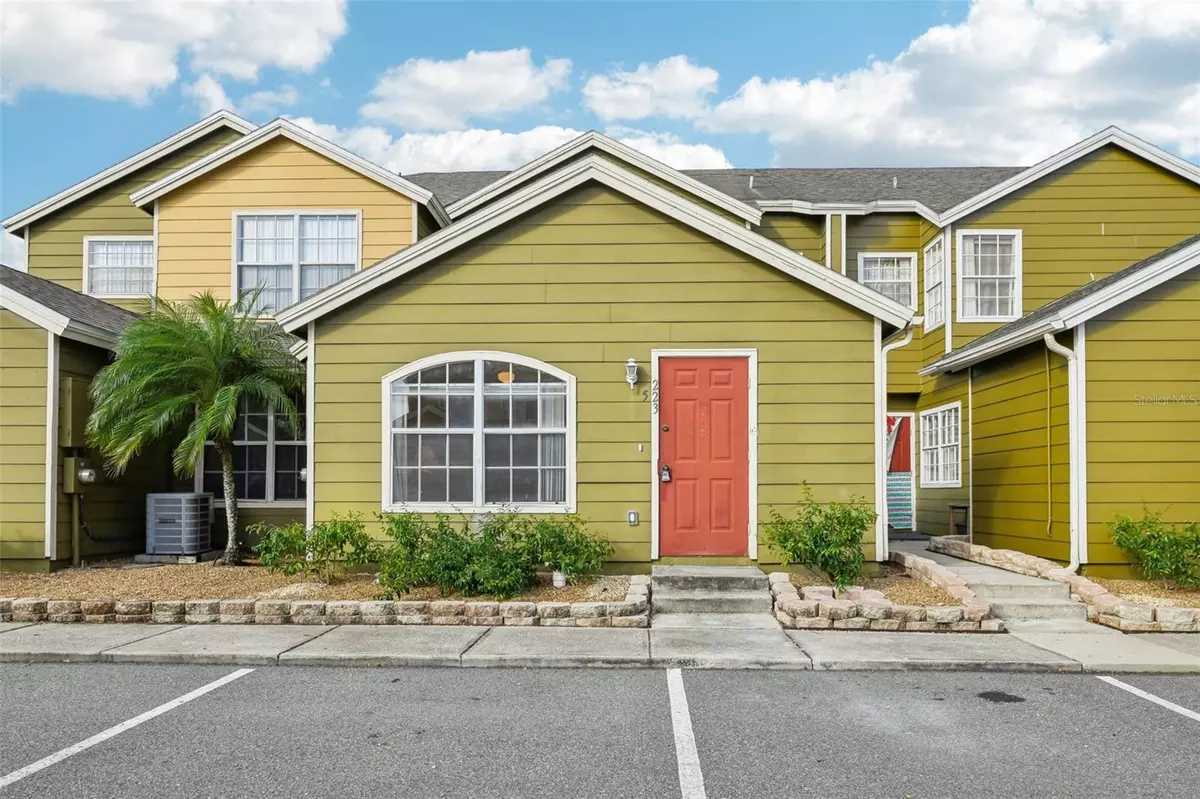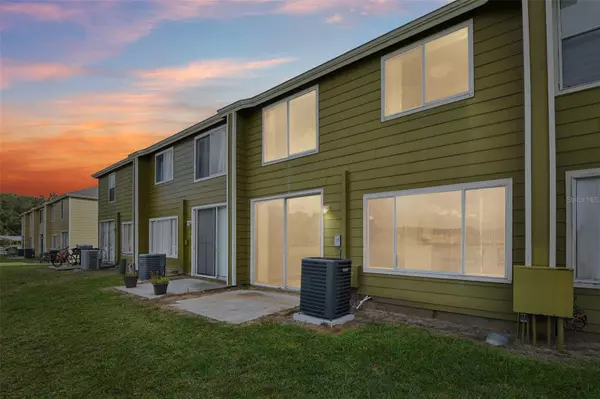$315,000
$315,000
For more information regarding the value of a property, please contact us for a free consultation.
223 WASHINGTON PALM LOOP Davenport, FL 33897
4 Beds
3 Baths
1,811 SqFt
Key Details
Sold Price $315,000
Property Type Townhouse
Sub Type Townhouse
Listing Status Sold
Purchase Type For Sale
Square Footage 1,811 sqft
Price per Sqft $173
Subdivision Bimini Bay Ph 01
MLS Listing ID O6256648
Sold Date 12/20/24
Bedrooms 4
Full Baths 3
Construction Status Appraisal,Financing
HOA Fees $150/mo
HOA Y/N Yes
Originating Board Stellar MLS
Year Built 2004
Annual Tax Amount $2,447
Lot Size 1,306 Sqft
Acres 0.03
Property Description
One or more photo(s) has been virtually staged. Introducing a distinctive 4-bedroom, 3-bathroom townhouse centrally located in the Four Corners are, on highway 27,
about 1 mile from 192. This unique property features two separate entrances: an entrance leading to a spacious three-bedroom, two-bathroom home, and a front entrance leading to a private one-bedroom, one-bathroom residence. Each unit boasts its own kitchen/kitchenette, providing flexibility for combined use as a convenient mother-in-law suite or individual occupancy. Unlock the potential for excellent income by living in the main 3-bedroom unit while renting out the self-contained back unit. With versatile living arrangements, this property offers numerous possibilities. This property is not just a home; it's an investment in flexibility and lifestyle. The 3 bedroom unit comes freshly painted, Ac in main unit was replaced in 2024, new refrigerator, stove and microwave. Brand new crisp white cabinets in kitchen in main unit with quartz countertops. The rear of the unit has a cement pad for barbecuing overlooking a view of a pond. Carpets upstairs and modern ceramic tile in main unit main floor and wet areas. Upstairs master bedroom is spacious and is connected to the sprawling master bathroom boasting modern shower, brand new vanity with quartz, dual sinks and private commode. Separate garden tub. In between the 2 secondary bedrooms upstairs is a fully equipped bathroom with tub/shower combo and brand new vanity with quart counter top. The lock out unit (mother in law suite) has laminate. ac installed in lockout in 2016. Its spacious with a separate full bed and bathroom. Bathroom has a tub/shower combination and a brand new formica countertop. The kitchenette has a full size stove and has some furniture that can be left as a convenience item to the buyer. Nicely appointed! Centrally located to Disney, 192, 27, many shopping and restaurant option. Explore the numerous options available – schedule your exclusive showing today
Location
State FL
County Polk
Community Bimini Bay Ph 01
Rooms
Other Rooms Interior In-Law Suite w/Private Entry
Interior
Interior Features Ceiling Fans(s), Living Room/Dining Room Combo, Stone Counters, Thermostat, Walk-In Closet(s)
Heating Central
Cooling Central Air
Flooring Carpet, Ceramic Tile
Furnishings Partially
Fireplace false
Appliance Dishwasher, Microwave, Range, Refrigerator
Laundry Electric Dryer Hookup, In Kitchen, Inside, Laundry Closet, Washer Hookup
Exterior
Exterior Feature Lighting, Sliding Doors
Parking Features Assigned, Common
Community Features Community Mailbox, Deed Restrictions, Playground
Utilities Available Electricity Connected, Sewer Connected, Water Connected
Amenities Available Playground
View Water
Roof Type Shingle
Porch Patio
Garage false
Private Pool No
Building
Lot Description In County, Paved
Entry Level Two
Foundation Slab
Lot Size Range 0 to less than 1/4
Sewer Public Sewer
Water Public
Architectural Style Florida
Structure Type Vinyl Siding,Wood Frame
New Construction false
Construction Status Appraisal,Financing
Schools
Elementary Schools Davenport School Of The Arts
Middle Schools Daniel Jenkins Academy Of Technology Middle
High Schools Davenport High School
Others
Pets Allowed Yes
HOA Fee Include Maintenance Grounds
Senior Community No
Ownership Fee Simple
Monthly Total Fees $150
Acceptable Financing Cash, Conventional, FHA, VA Loan
Membership Fee Required Required
Listing Terms Cash, Conventional, FHA, VA Loan
Special Listing Condition None
Read Less
Want to know what your home might be worth? Contact us for a FREE valuation!

Our team is ready to help you sell your home for the highest possible price ASAP

© 2024 My Florida Regional MLS DBA Stellar MLS. All Rights Reserved.
Bought with CENTURY 21 MYERS REALTY






